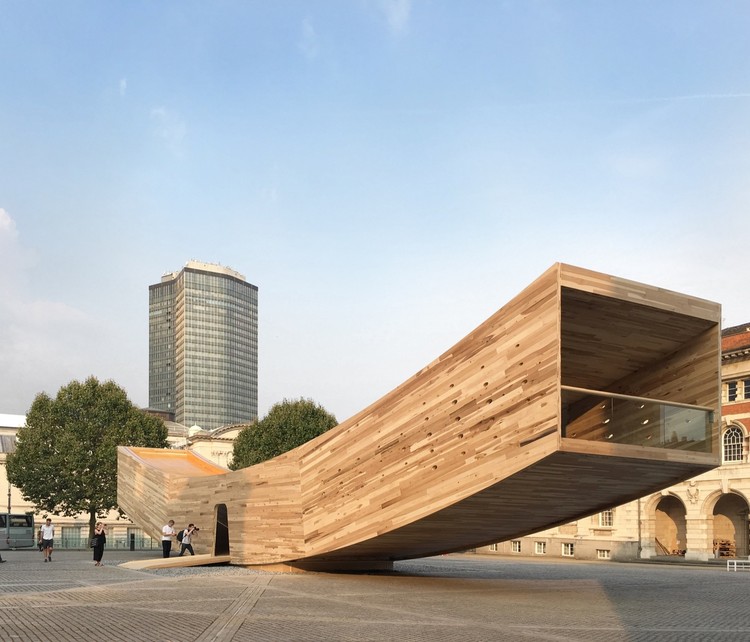
-
Architects: Unemori Architects
- Area: 103 m²
- Year: 2024
-
Professionals: SOIL Co., Ltd., EIKEN, Daiko Electric, Ohno JAPAN






In dystopian films, it is a common trope to depict the sky as filled with a thick fog, blocking the sun's rays and bringing a dark atmosphere to the scenes. Whether in Blade Runner or in a Black Mirror episode, the lack of sun commonly represents a future we would rather not live in. The sun provides heat to planet Earth and is a great source of light energy, essential for the survival of many living creatures. We can generate electricity from the sun and still use only a fraction of the energy it provides. Sunlight also regulates our circadian cycle, which affects our mood. But recent forest fires and industrial pollution in some large cities have already made the dystopian blockage of sun a relatively common phenomenon, depriving hours of sunshine from many inhabitants. Concurrently, with the COVID-19 pandemic, we are living a plot that few science fiction writers could have predicted, and new technologies and solutions have emerged to try to contain the spread of this invisible enemy. Can the sun, or specifically ultraviolet radiation, kill viruses and bacteria? Could it kill the coronavirus?






Concrete, an essential building material, has for decades offered us the possibility of shaping our cities quickly and effectively, allowing them to rapidly expand into urban peripheries and reach heights previously unimagined by mankind. Today, new timber technologies are beginning to deliver similar opportunities – and even superior ones – through materials like Cross-Laminated Timber (CLT).
To better understand the properties and benefits of CLT, we talked with Jorge Calderón, Industrial Designer and CRULAMM Manager. He discusses some of the promising opportunities that CLT could provide architecture in the future.

A few weeks ago we published an article on a recent sustainability crisis that often goes unnoticed. The construction industry has been consuming an exorbitant amount of sand, and it's gradually depleting. When used for manufacturing concrete, glass, and other materials, it is a matter that should concern us. Construction is one of the largest producers of solid waste in the world. For instance, Brazil represents about 50% to 70% of the total solid waste produced. But how can we change this situation if most of the materials we use are not renewable, and therefore, finite?
Popularized in Europe and gradually gaining attention in the rest of the world, Cross Laminated Timber (CLT) stands out for its strength, appearance, versatility, and sustainability.

This week, we present a selection of the best images of Asian architecture in bloom. These 11 projects from Japan and South Korea incorporate the springtime beauty of trees such as cherry and almond. Read on for a selection of images from prominent photographers such as Shigetomo Mizuno and Kai Nakamura.
.jpg?1518091274)

How does contemporary religious architecture adapt to the needs of the modern world? Each year, Faith & Form magazine and the Interfaith Forum on Religion, Art and Architecture (IFRAA) award acknowledges the best in religious art and architecture. This year’s winners included 27 projects spanning in religious denomination, size, and location. Beyonds this, the award recognizes three common trends present in religious architecture today: re-adaptation of existing facilities, community-based sacred spaces, and simplicity in design. Read on to see all 27 winners.