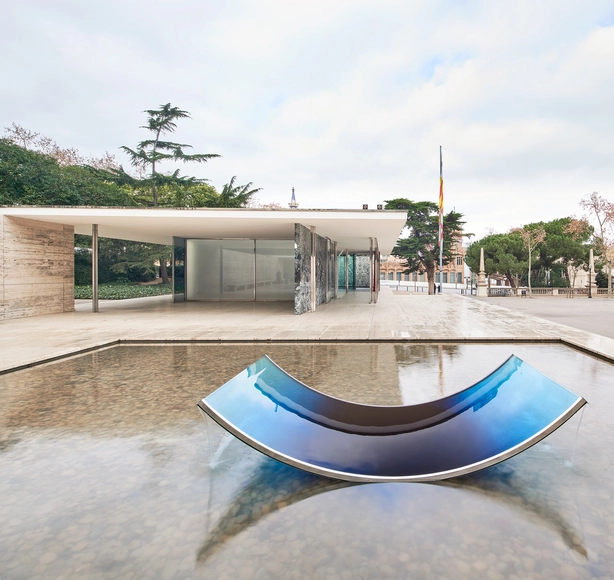
-
Architects: Mariana de Delás
- Area: 990 ft²
- Year: 2019



Indoor gardens can contribute important benefits to home living, ranging from aesthetic beauty to improved health and productivity. Research has shown that indoor plants help eliminate indoor air pollutants called Volatile Organic Compounds (VOCs) that emanate from adhesives, furnishings, clothing, and solvents, and are known to cause illnesses. They also increase subjective perceptions of concentration and satisfaction, as well as objective measures of productivity. Indoor gardens may even reduce energy use and costs because of the reduced need for air circulation. These benefits complement the obvious aesthetic advantages of a well-designed garden, making the indoor garden an attractive residential feature on several fronts.

Mies van der Rohe Foundation together with Side Gallery presented "No Fear of Glass", an artistic intervention in the Mies van der Rohe Pavilion in Barcelona, Spain, developed by designer Sabine Marcelis.


Human economic activities are naturally dependent on the global ecosystem, and possibilities for economic growth may be limited by the lack of raw materials to supply factory and trade stocks. While for some resources there are still untapped stocks, such as certain metals and minerals, there are others, such as fossil fuels and even water, with serious availability issues in many locations.

More than 5.000 architecture projects were published in ArchDaily this year. Year after year, we curate hundreds of residential projects, and as we know our readers love houses, we compiled a selection of the most visited residential projects published on the site.
Set in various locations around the world, in urban, rural, mountain and beach landscapes; a variety of structural designs, from traditional masonry to the most technological prefabricated systems; from small dwellings to large houses and materials such as concrete, wood, and bricks as the most used. We also found their design and typology solutions were very much aligned with their specific settings and all of them share a strong dialogue between the house and nature, whether it is its direct surroundings or the introduction of green into a more condensed urban setting.
This selection of 50 houses highlights the most visited examples during these twelve months and, according to our readers, were the most attractive in innovation, construction techniques, and design challenges. Check them out below:

Interior gardens and plants produce many day-to-day benefits, like mood boosting and memory enhancing effects. Interior landscape design, also known as "plantscaping", is much more than the act of bringing plants indoors; it's actually about the strategic placement and selection of plant species within an architectural project to highlight and enhance aspects of spatial design.

The Architectural Review has announced that Sala Beckett by Flores & Prats is the winner of the 2019 AR New into Old awards. The project was selected by a panel of judges for its inventive re-use, and it was awarded alongside two Highly Commended and three Commended buildings for sustainable alternatives to building anew. The AR New into Old awards celebrate the creative ways buildings are adapted and remodeled to welcome new contemporary uses.
.jpg?1573089698&format=webp&width=640&height=580)



