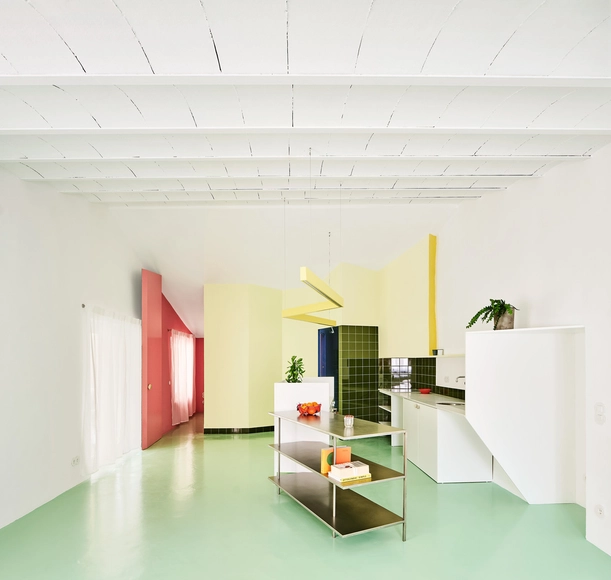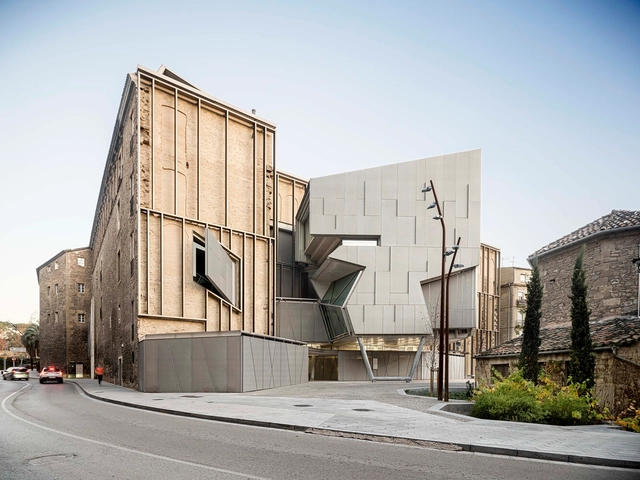
House Among Trees and Houses / BAILORULL
https://www.archdaily.com/1025333/house-among-trees-and-houses-bailorullPaula Pintos
Simon SWITCH Building / b720 Fermín Vázquez Arquitectos

-
Architects: b720 Fermín Vázquez Arquitectos
- Area: 10160 m²
- Year: 2023
https://www.archdaily.com/1024631/simon-switch-building-b720-fermin-vazquez-arquitectosAndreas Luco
Sitges House / Roman Izquierdo Bouldstridge
https://www.archdaily.com/1021860/sitges-house-roman-izquierdo-bouldstridgeValeria Silva
Transspecies Kitchen / Andrés Jaque / Office for Political Innovation

-
Architects: Andrés Jaque / Office for Political Innovation
- Year: 2022
https://www.archdaily.com/1019599/transspecies-kitchen-andres-jaque-office-for-political-innovationPaula Pintos
Free Air Pavilion / Daryan Knoblauch

-
Architects: Daryan Knoblauch
- Area: 200 m²
- Year: 2023
https://www.archdaily.com/1018679/free-air-pavilion-daryan-knoblauchHadir Al Koshta
103RAV - New House Between Dividing Walls in Sabadell / Vallribera Arquitectes
https://www.archdaily.com/1018167/103rav-new-house-between-dividing-walls-in-sabadell-vallribera-arquitectesAndreas Luco
Refurbishment and Extension of the Buenavista Cultural Center / Padilla Nicás Arquitectos

-
Architects: Mariluz Sánchez Moral, Padilla Nicás Arquitectos
- Area: 2500 m²
- Year: 2023
-
Manufacturers: Cristaleria Iberica, Desmon, GRUPO PAMESA CERAMICA, TAU Ceramica, Prissmacer, Ecoceramic, Geotiles, Navarti, LedsC4, Roca, +3
https://www.archdaily.com/1015394/refurbishment-and-extension-of-the-buenavista-cultural-center-padilla-nicas-arquitectosAnna Dumitru
Nàpols. Proyectar el Vacío / Allaround Lab

-
Architects: Allaround Lab
- Area: 65 m²
- Year: 2023
-
Manufacturers: Klein, Cubro, Ikea
https://www.archdaily.com/1013441/napols-proyectar-el-vacio-allaround-labAndreas Luco
The Rosegold Apartment / Raúl Sánchez

-
Architects: Raúl Sánchez
- Area: 85 m²
- Year: 2023
-
Professionals: Marés ingenieros
https://www.archdaily.com/1012924/the-rosegold-apartment-raul-sanchezAndreas Luco
VITA22@ Building / JPAM
https://www.archdaily.com/1012696/vita22-at-building-jpam-architectsAndreas Luco
Tiberi Bar / h3o architects

-
Architects: h3o architects
- Area: 82 m²
- Year: 2023
https://www.archdaily.com/1012686/tiberi-bar-h3o-architectsValeria Silva
































































































