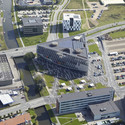
Historically, architecture and the built environment have insisted on creating flat, hard surfaces. In earlier eras, walking without paved ground meant mud-caked shoes, uneven footing, tripping hazards, standing water after rain, and high maintenance. Hence, as we shaped cities, we prioritized a smooth, continuous, solid horizontal datum. The benefits are real: easier walking, simpler cleaning, and straightforward programming—furniture, equipment, and partitions all prefer a level base. This universal preference for building on flat ground remains the norm and, for many practical reasons, will likely continue to be.
What's less recognized is that making a truly flat surface is surprisingly difficult—and many well-executed "flat" floors aren't perfectly flat at all. They are often gently sloped, calibrated to precise gradients for drainage. While interior spaces do not always require this, many ground floors and wet areas do incorporate subtle inclines as a safeguard—whether for minor flooding or to manage water that overflows from the street or plumbing when one of the discharge systems is malfunctioning.





















.jpg?1495744233)

































































