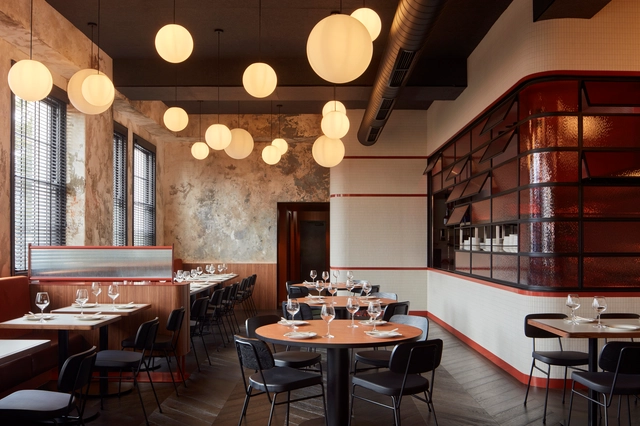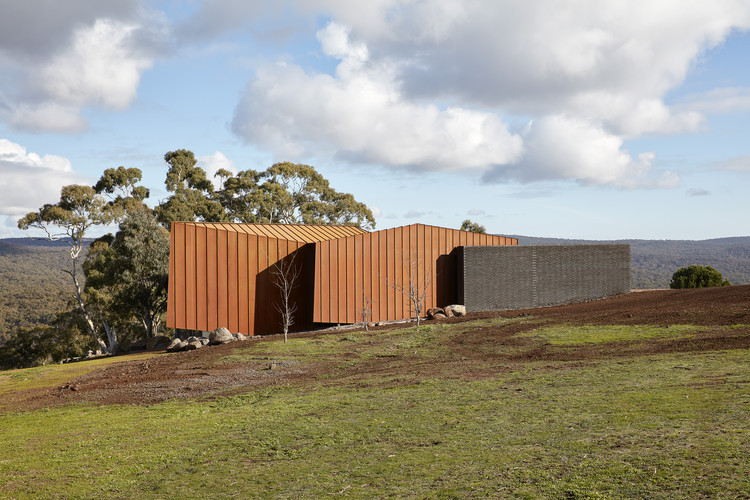
Ao50 Office in Collingwood / MGAO
https://www.archdaily.com/1020988/ao50-office-in-collingwood-mgaoValeria Silva
Marine House / Bryant Alsop

-
Architects: Bryant Alsop
- Area: 338 m²
- Year: 2023
-
Professionals: Mark Cleary Everclear Constructions
https://www.archdaily.com/1015492/marine-house-bryant-alsopHana Abdel
Austins Cellar Door / MGAO

-
Architects: MGAO
- Area: 220 m²
- Year: 2020
-
Manufacturers: Thonet
-
Professionals: Trak Construction, Simon Anderson Consultants
https://www.archdaily.com/1013437/austins-cellar-door-mgaoPaula Pintos
Shadow House / Grotto

-
Architects: Grotto
- Area: 160 m²
- Year: 2023
-
Manufacturers: Astra Walker, Brodware, Eco Glass, Global Stone, Harvey Norman Commercial, +3
-
Professionals: MKTICKS, Tommy Gun Roofing, Met West, Westside Concrete, Capital Recycling
https://www.archdaily.com/1013046/shadow-house-grottoHana Abdel
Moonah Tree House / Kirby Architects

-
Architects: Kirby Architects
- Year: 2023
-
Professionals: David McDonald Builders
https://www.archdaily.com/1001162/moonah-tree-house-kirby-architectsHana Abdel
Moonhouse Restaurant / Ewert Leaf

-
Architects: Ewert Leaf
- Area: 365 m²
- Year: 2022
-
Professionals: Directitude
https://www.archdaily.com/994809/moonhouse-restaurant-ewert-leafHana Abdel
Brick House / State of Kin

-
Architects: State of Kin
- Area: 323 m²
- Year: 2018
-
Professionals: Emotion Lighting
https://www.archdaily.com/992658/brick-house-state-of-kinBianca Valentina Roșescu
Jimmy's House / MJA Studio

-
Architects: MJA Studio
- Area: 185 m²
- Year: 2021
-
Professionals: IOTA Interior Architecture
https://www.archdaily.com/988534/jimmys-house-mja-studioHana Abdel
Shutter House / State of Kin + Mobilia

-
Architects: Mobilia, State of Kin
- Year: 2020
-
Manufacturers: Mobília
https://www.archdaily.com/959498/shutter-house-state-of-kin-plus-mobiliaPaula Pintos
Monochromatic Kitchens: 3 Design Strategies with a Single Color

A monochrome environment is a space in which most architectural elements are of a single color. Although it is common for architects to design black or white monochromatic spaces due to its neutrality, it is possible to use almost any color to design a space, taking advantage of their infinite tones, undertones, and shades.
https://www.archdaily.com/941965/monochromatic-kitchens-3-design-strategies-with-a-single-colorAudrey Migliani
Fitzroy North House / MMAD Architecture
https://www.archdaily.com/924368/fitzroy-north-house-dimpatMaría Francisca González
Elwood House / Splinter Society

-
Architects: Splinter Society
- Area: 145 m²
- Year: 2018
-
Manufacturers: Ambiance Lumiere, Bathroom cladding, Benchtops, Big River Group, Colin Hopkins, +4
-
Professionals: Birdsmouth Construction, Eckersley Garden Architecture, Structural Bureau
https://www.archdaily.com/920119/elwood-house-splinter-societyAndreas Luco
Moat’s Corner House / Vibe Design Group

-
Architects: Vibe Design Group
- Area: 796 m²
- Year: 2018
-
Manufacturers: AutoDesk, Big Ass Fans, Focus, Miele, -, +16
https://www.archdaily.com/917024/moats-corner-house-vibe-design-groupDaniel Tapia
Oban Residence / Atelier 1:7

-
Architects: Atelier 1:7
- Area: 152 m²
- Year: 2018
-
Manufacturers: Artdomus, Capral, Falzonal, OLIVARI, Veridian
-
Professionals: Isolar Builders, Stantin Consulting
https://www.archdaily.com/904296/oban-residence-mittelman-amsellem-architectsDaniel Tapia
Oikos Breakneck Gorge / Robert Nichol and sons

-
Architects: Robert Nichol and sons
- Area: 70 m²
- Year: 2018
-
Manufacturers: Fisher & Paykel, Artedomus, Boyd Alternatives, Brodware, Claypave, +4
-
Professionals: Total Comfort Plumbing, Meyer Consulting
https://www.archdaily.com/901653/oikos-breakneck-gorge-robert-nichol-and-sonsDaniel Tapia
Architecture Photos That Show Good Design Goes with Good Boys

Are you a cat or dog lover? At ArchDaily we know that you're as big an animal lover as we are. They inspire us, keep us company, and in the case of architectural photography, give us an idea of a structure's scale. We previously made a collection of photographs starring cats and architecture, and we could never forget our dog-loving readers. We bring you a collection of photographs where dogs take center stage.
https://www.archdaily.com/897771/architecture-photos-that-show-good-design-goes-with-good-boysMónica Arellano




























































.jpg?1591644193)

































