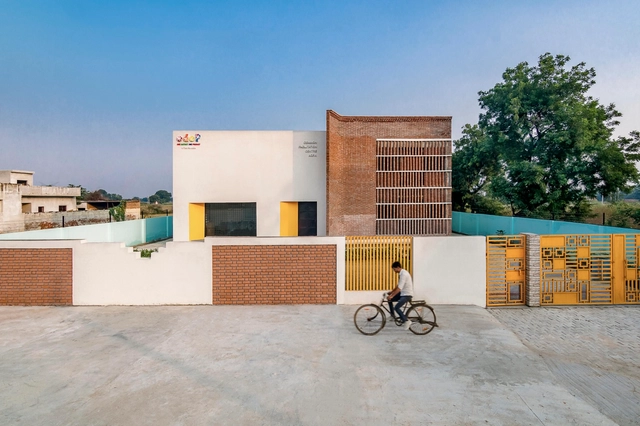
-
Architects: Node Urban Lab
- Area: 468 m²
- Year: 2022
-
Professionals: Balaji Engineering Consultant, Smayog Consultant
If you want to make the best of your experience on our site, sign-up.

If you want to make the best of your experience on our site, sign-up.

