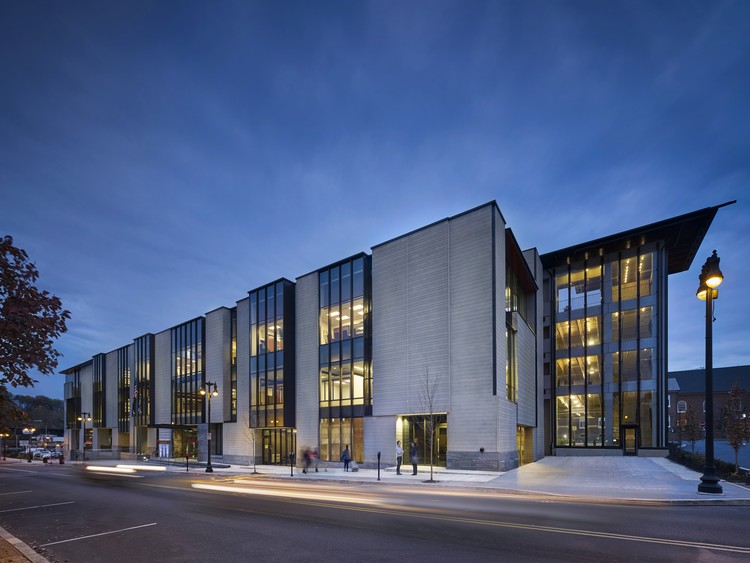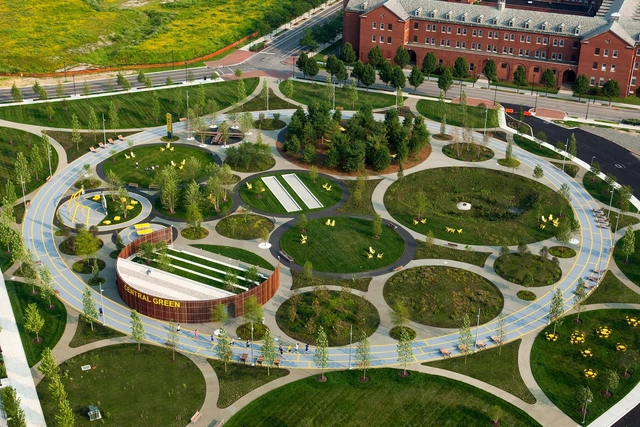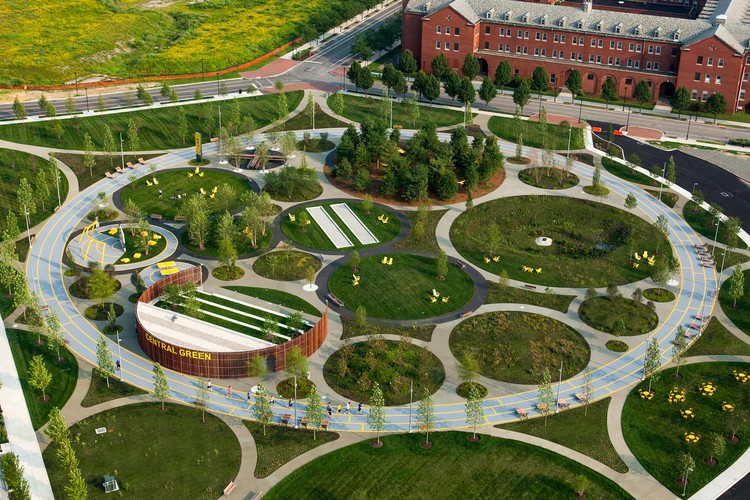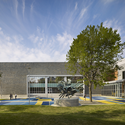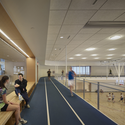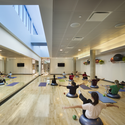Halkin Mason Photography
•••
BROWSE ALL FROM THIS PHOTOGRAPHER HERE
↓
July 07, 2021 | Sponsored Content
Tesla, Santa Monica, CA. Michael W Folonis Architects. Image © Art Gray Photography
Integrating metal panels into exterior architecture can result in a unique building that is both performative and beautiful. Metal panels customized in tandem with adaptive solutions, proprietary technology, and skilled project managers and designers create a perfect opportunity to make a statement in the surrounding built environment. Arktura provides services, resources, and materials to support endless creativity with exterior metal wall panels that give the flexibility to achieve virtually any design preference.
https://www.archdaily.com/962312/how-exterior-metal-panels-provide-function-performance-and-beauty Olivia Bartolini
December 30, 2020
https://www.archdaily.com/954063/james-madison-university-dukes-dining-hall-perkins-and-will Pilar Caballero
May 03, 2019
https://www.archdaily.com/916250/three-piece-house-qb3-llc Pilar Caballero
December 02, 2016
https://www.archdaily.com/800517/easton-city-hall-spillman-farmer-architects Cristobal Rojas
December 24, 2015
https://www.archdaily.com/779092/burlington-stores-new-headquarters-kss-architects Karen Valenzuela
September 25, 2015
https://www.archdaily.com/774111/philadelphia-navy-yards-james-corner-field-operations Igor Fracalossi
January 11, 2014
https://www.archdaily.com/465753/quarry-house-marina-rubina Cristian Aguilar
May 08, 2013
https://www.archdaily.com/369772/memorial-elementary-school-digrouparchitecture Fernanda Castro
April 05, 2013
https://www.archdaily.com/355593/lafayette-college-arts-plaza-spillman-farmer-architects Jonathan Alarcón
February 04, 2013
Kukje Art Gallery, Seoul (South Korea) / SO-IL, credit: Iwan Baan
Emerging Voices Architecture League of New York that annually selects eight practitioners in a juried portfolio selection. Award recipients are selected from the disciplines of architecture, landscape design and urbanism and display the sensibility of the profession in light of the larger issues related to the built environment. This year's selection includes: SO-IL , PRODUCTORA , Ogrydziak Prillinger Architects , MASS Design Group , graciastudio , dland studio , DIGSAU , and cao | perrot Studio .
Details after the break.
https://www.archdaily.com/327358/architectural-league-announces-2013-winners-of-emerging-voices-award Irina Vinnitskaya
December 16, 2012
https://www.archdaily.com/305303/stockton-campus-center-kss-architects-vmdo-architects Daniel Sánchez
September 04, 2012
https://www.archdaily.com/269069/spence-house-metcalfe-architecture-design Daniel Sánchez
August 27, 2012
https://www.archdaily.com/266132/the-drexel-university-daskalakis-athletic-center-sasaki-associates Daniel Sánchez
May 10, 2012
https://www.archdaily.com/233276/seidenberg-house-metcalfe-architecture-design Nico Saieh
November 30, 2011
https://www.archdaily.com/187671/the-kensington-creative-and-performing-arts-high-school-smp-architects-and-srk-architects Victoria King
November 05, 2011
https://www.archdaily.com/181020/sustainable-urban-science-center-smp-architects Megan Jett
April 10, 2011
https://www.archdaily.com/126333/national-museum-of-american-jewish-history-ennead-architects Andrew Rosenberg
February 04, 2011
https://www.archdaily.com/108140/smile-designer-dental-office-interiors-antonio-sofan Andrew Rosenberg




















