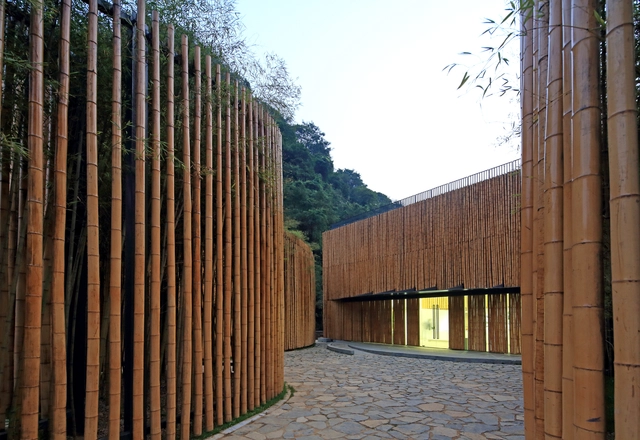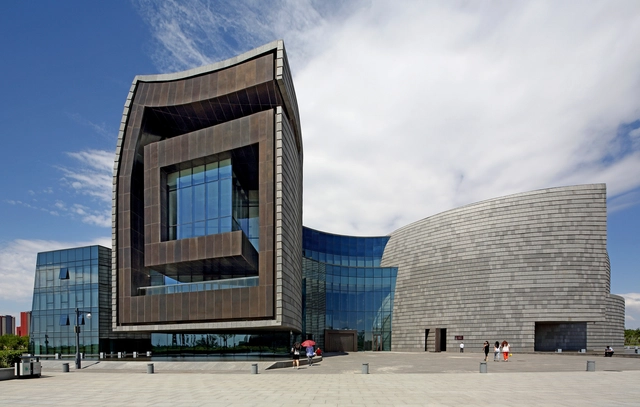
Guangyuan Zhang
BROWSE ALL FROM THIS PHOTOGRAPHER HERE
↓
Ourdoor Performance Art Center of “Peony Pavilion” Drama / DAQI ARCHITECTS, China Architecture Design & Research Group
https://www.archdaily.com/959068/ourdoor-performance-art-center-of-peony-pavilion-drama-daqi-architects-china-architecture-design-and-research-groupCollin Chen
The Garden Art Museum of Nanning International Garden Expo / China Architecture Design & Research Group

-
Architects: China Architecture Design & Research Group
- Area: 25570 m²
- Year: 2018
https://www.archdaily.com/957790/the-garden-art-museum-of-nanning-international-garden-expo-china-architecture-design-and-research-groupCollin Chen
“The Third Space” / Atelier Li Xinggang

-
Architects: Atelier Li Xinggang
- Area: 88011 m²
- Year: 2015
https://www.archdaily.com/885601/the-third-space-atelier-li-xinggang罗靖琳 - Jinglin Luo
Camping Service Center in Louna / Atelier Li Xinggang
.jpg?1594603816&format=webp&width=640&height=580)
-
Architects: Atelier Li Xinggang
- Area: 306 m²
- Year: 2017
-
Manufacturers: Bentu, Hongya Zhuyuan Technology Co., Ltd, Zhongke Jujiang Construction Technology Co., Ltd
-
Professionals: China Railway First Group Co.Ltd
https://www.archdaily.com/943597/camping-service-center-in-louna-atelier-li-xinggang罗靖琳 - Jinglin Luo
Volleyball Arena of 2nd National Youth Games of China / China Architecture Design & Research Group

-
Architects: China Architecture Design & Research Group
- Area: 17970 m²
- Year: 2019
https://www.archdaily.com/924327/volleyball-arena-of-2nd-national-youth-games-of-china-china-architecture-design-and-research-group舒岳康 - SHU Yuekang
CADG Innovation & Scientific Research Demonstration Center / China Architecture Design & Research Group

-
Architects: China Architecture Design & Research Group
- Area: 41434 m²
- Year: 2018
-
Professionals: Beijing Urban Construction Group
https://www.archdaily.com/919895/cadg-innovation-and-scientific-research-demonstration-center-china-architecture-design-and-research-groupCollin Chen
Hulunbuir Hailar Airport / United Design U10 Atelier

-
Architects: United Design U10 Atelier
- Area: 20669 m²
- Year: 2018
-
Manufacturers: ELEVATE, Beijing Defeng Guanghang
https://www.archdaily.com/918443/hulunbuir-hailar-airport-united-design-u10-atelierCollin Chen
Incineration Center of Domestic Waste Comprehensive Treatment Plant at Chaoyang District / Atelier Li Xinggang
.jpg?1543761372)
-
Architects: Atelier Li Xinggang
- Area: 36000 m²
- Year: 2016
https://www.archdaily.com/906994/incineration-center-of-domestic-waste-comprehensive-treatment-plant-at-chaoyang-district-atelier-li-xinggang舒岳康
Changji Hui Autonomous Prefecture / United Design U10 Atelier

-
Architects: United Design U10 Atelier
- Area: 58300 m²
- Year: 2014
https://www.archdaily.com/905471/changji-hui-autonomous-prefecture-united-design-u10-atelierCollin Chen
The Shougang Ertong Warehouse Renovation / China Architecture Design & Research Group

-
Architects: China Architecture Design & Research Group
- Area: 3817 m²
- Year: 2015
https://www.archdaily.com/902235/the-shougang-ertong-warehouse-renovation-china-architecture-design-and-research-group舒岳康
Facade Reconstruction for the Hospital Affiliated with BJUT / United Design U10 Atelier
https://www.archdaily.com/901450/facade-reconstruction-for-the-hospital-affiliated-with-bjut-united-design-u10-atelier舒岳康
China Merchants Bank, Shenzhen / China Architecture Design & Research Group

-
Architects: China Architecture Design & Research Group
: Land-Based Rationalism D-R-C \ United Design U10 Atelier, China Architecture Design & Research Group - Area: 108500 m²
- Year: 2017
-
Manufacturers: BC Stone, SYP
-
Professionals: Beijing Sign Lighting Industry Group, Wang Dongning
https://www.archdaily.com/899014/china-merchants-bank-shenzhen-china-architecture-design-and-research-group舒岳康
Kunshan Grand Theater / China Architecture Design Group Land-based Rationalism D.R.C
https://www.archdaily.com/898511/kunshan-grand-theater-china-architecture-design-group-land-based-rationalism-drc舒岳康
HaiLongtun Management Room / United Design U10 Atelier
https://www.archdaily.com/896997/hailongtun-management-room-united-design-u10-atelier舒岳康
Nanjing Museum / CCTN Design

-
Architects: CCTN Design
- Area: 84500 m²
- Year: 2013
https://www.archdaily.com/893634/nanjing-museum-cctn-design舒岳康
The School of Kunqu Opera in West Creek Village / China Architecture Design Group Land-based Rationalism D.R.C
https://www.archdaily.com/892676/the-school-of-kunqu-opera-in-west-creek-village-china-architecture-design-group-land-based-rationalism-drc舒岳康
Lanzhou Planning Exhibition Hall / China Architecture Design & Research Group, Land-based Rationalism DRC
https://www.archdaily.com/892341/lanzhou-planning-exhibition-hall-china-architecture-design-and-research-group-land-based-rationalism-drc舒岳康
Datong Museum / China Architecture Design Group Land-based Rationalism D.R.C
https://www.archdaily.com/890767/datong-museum-china-architecture-design-group-land-based-rationalism-drc舒岳康













-张广源.jpg?1513525418)
-李兴钢.jpg?1513525429)


.jpg?1594604128)
.jpg?1594604110)
.jpg?1594604164)
.jpg?1594603726)
.jpg?1594603816)

















.jpg?1543761391)






















































