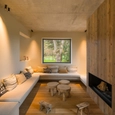BROWSE ALL FROM THIS PHOTOGRAPHER HERE
↓
 © François Dantart
© François Dantart



 + 16
+ 16
-
- Area:
335 m²
-
Year:
2024
-
Manufacturers: Duravit, Grohe, Cristina & Ondyna, HIDROBOX, Inbani, +7Maison Alfred & Louisa, Marius Aurenti, Modelec, Modular, Niko, Schuco, The Colour Republic Belgique-7
https://www.archdaily.com/1026171/hameau-du-latz-houses-msr-architectureHadir Al Koshta
https://www.archdaily.com/1023198/college-de-courcon-mabire-reich-architectesHana Abdel
https://www.archdaily.com/1009349/le-semaphore-cultural-center-atelier-ronan-prineauPilar Caballero
https://www.archdaily.com/998449/pog-house-node-architectesAndreas Luco
https://www.archdaily.com/992674/maine-et-loire-archives-storage-extension-magnum-architectes-and-urbanistesAndreas Luco
https://www.archdaily.com/986277/association-offices-atelier-56sAndreas Luco
https://www.archdaily.com/984760/le-domino-head-office-co-working-and-shops-atelier-ronan-prineauLuciana Pejić
https://www.archdaily.com/970062/house-u-atelier-56sAndreas Luco
https://www.archdaily.com/932638/6-social-housing-units-atelier-56sPilar Caballero
https://www.archdaily.com/919579/cycles-la-tangente-workshop-and-store-atelier-ronan-prineauDaniel Tapia






