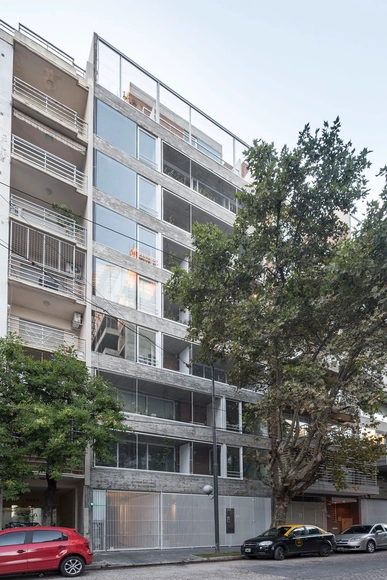
-
Architects: Reimers Risso Arquitectura
- Area: 90 m²
- Year: 2018



At the 2014 Venice Biennale, celebrated architect and curator Rem Koolhaas chose an unusual curatorial theme. Rather than exploring the major issues that plague modern society or their manifestations in the profession of architecture, the event's theme, "Fundamentals," and its main exhibition, "Elements of Architecture," examined in detail the bare fundamentals of buildings, simple elements used by everyday architects for everyday designs. According to Koolhaas, “Architecture is a profession trained to put things together, not to dismantle them. Only by looking at the elements of architecture under a microscope can we recognize cultural preferences, technological advances, changes triggered by the intensification of global exchange, climatic adaptations, local norms and, somewhere in the mix, the architect's ideas that constitute the practice of architecture today.”




Countries that are part of the so-called “global south” have undergone many transformations in their cities and urban contexts in recent years due to the economic and social challenges they face. Urban growth, sustainable development, quality of life and health in emerging cities, and the development of their own cultural identity have been some of the issues that local architecture had to incorporate.
Young architects have understood the importance of making an architecture that is deeply rooted in their own territory while giving this architecture a clear local identity. By generating new typologies and using their own resources and materials, they have presented innovative, site-specific, and, above all, solutions with a new fresh focus towards what represents them as creators of this architecture.

_-_copia.jpg?1557461241)



Six years ago Susan Szenasy and I had the honor of interviewing Supreme Court Justice Stephen Breyer for Metropolis magazine. While he was a federal appeals judge in Boston, Breyer played a key role in shepherding the design and construction of the John Joseph Moakley United State Courthouse, designed by Pei Cobb Freed & Partners. In 2011 Justice Breyer joined the jury of the Pritzker Prize. Given his long involvement with architecture, I thought it would be fun to catch up with him. So, on the final day of court before breaking for the summer recess, I talked to Justice Breyer about his experience as a design client, how to create good government buildings, and why public architecture matters.
.jpg?1528436485&format=webp&width=640&height=580)


