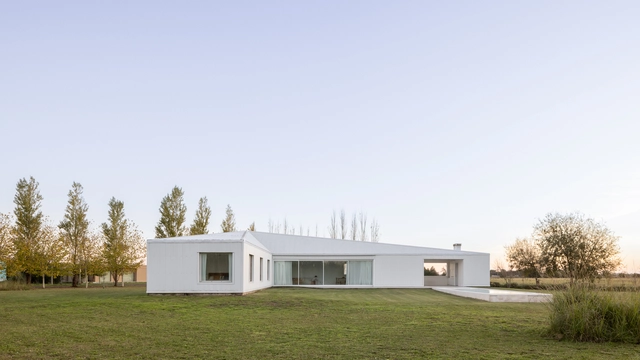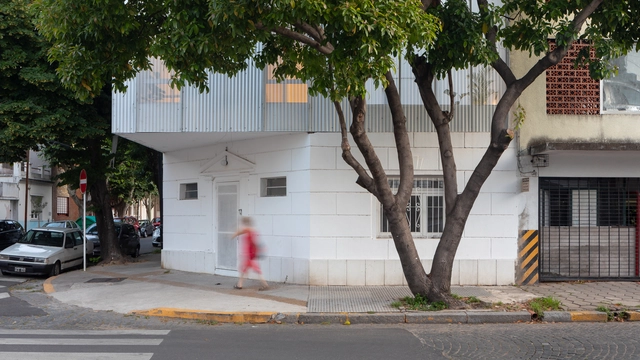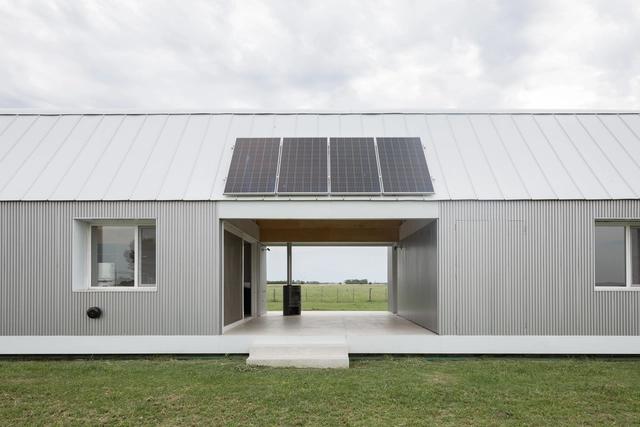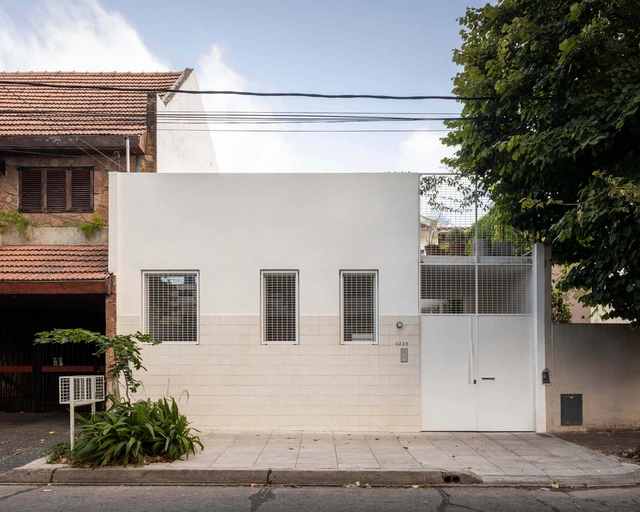
-
Architects: Meneghetti Arquitectos
- Area: 240 m²
- Year: 2025








Over the last few years, we have explored different ways of taking advantage of small spaces in residential architecture. From efficient furniture to kitchens with transformable systems to adapting essential household appliances, architects have begun looking for effective ways of optimizing scarce floor space or making spaces more flexible in multifunctional and mixed-use typologies.
The bed, as an indispensable element, is an essential consideration in these experiments. Its functions can be fulfilled without completely losing the valuable space it occupies, and the bedroom experience can be enriched with careful thought. How can we reinvent and take advantage of the opportunities of the traditional bed?



.jpg?1654617049&format=webp&width=640&height=580)
Achieving the best use of space, reducing the footprint of the buildings that are constructed and designing an optimal distribution that can meet the needs of their inhabitants are some of the requirements and challenges faced, day after day, by architects around the world. Through the implementation of certain materials, the definition of the morphology or even the geographical and natural conditions of the terrain, it is possible to carry out various strategies that make it possible to design homes with the comfort that their users need and in the smallest amount of square metres possible.


Regardless of the design adopted for kitchen spaces, for some years now and with increasing frequency, many architects have been deciding to design kitchens by integrating them into other rooms in the home. Free of dividing walls or joinery, integrated kitchens are implemented with the aim of leaving the activities that take place there in full view of everyone, encouraging interaction and communication between the inhabitants.

Over the last couple of years, terraces have become an important part of urban life, acting as a refuge, a space for enjoyment and gathering, for contemplation or as an outdoor workspace. As a result of periods of confinement around the beginning of the Covid-19 pandemic, these outdoor spaces where people can exercise, connect with nature, study or work, have become particularly popular with those living in large cities.