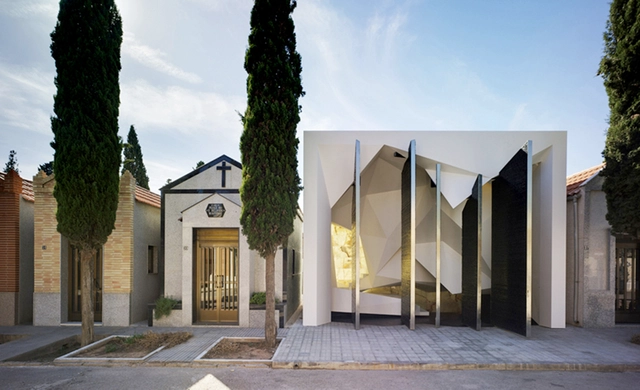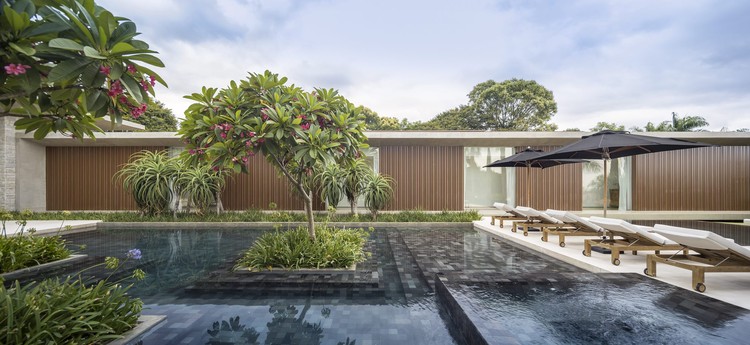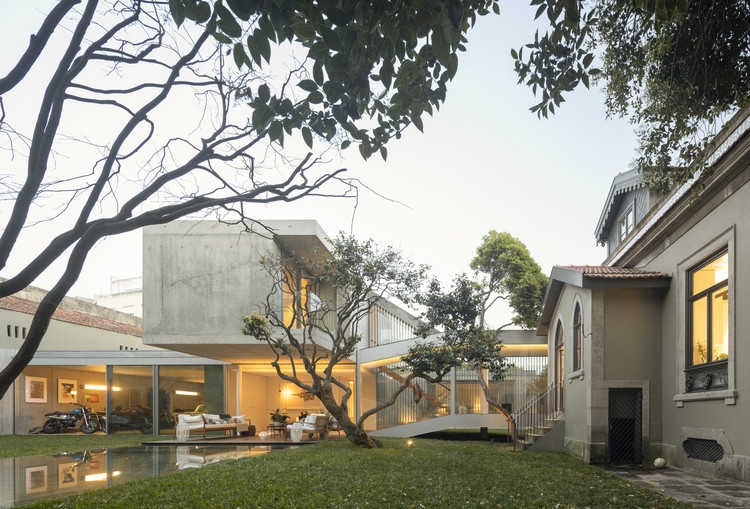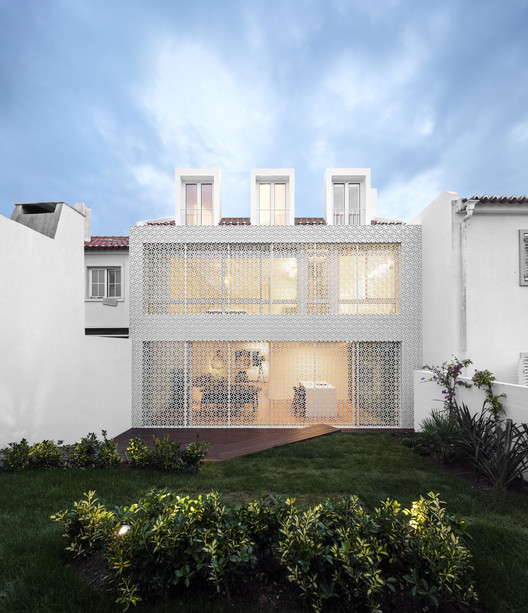
Fernando Guerra | FG+SG
Fernando Guerra has been a pioneer in the way architecture is photographed and divulged. Fifteen years ago, he opened studio FG+SG together with his brother, and both are responsible in large part for the diffusion of Portuguese contemporary architecture in the last fifteen years.
Alcôa Pastry / Contacto Atlântico
Evaluating Buildings: 12 Green Building Certifications to Know

The Brundtland Report, 1987 - "Our Common Future" - introduced the notion that the sustainable use of natural resources must "meet the needs of the present generation without affecting the ability of future generations to meet theirs." Since then, the term sustainability has been popularized and, often, trivialized in our daily lives. In the construction industry, this is no different. As much as we know that to build, we need to destroy, how is it possible to mitigate the effects of construction during the useful life and demolition of buildings? A sustainable building, in its design, construction, and operation, must reduce or eliminate negative effects overall and may even generate net positive impacts on the climate and environment – preserving resources and improving the quality of life of the occupants simultaneously. To say that a building is sustainable is easy and even seductive. But what exactly makes sustainable construction?
Answering this question is not a simple exercise. That is why, in the last 30 years, several building sustainability certifications have been created. Through outsourced and impartial evaluations from different sources, they aim to verify the sustainable aspects of any construction. Each of them addresses particular building elements and is typically focused on certain regions of the world. While there are some certifications that verify whether the building meets certain efficiency criteria, others create different classifications, assigning a score based on these evaluations. Below, we list some of the primary sustainability certifications around the world – ranked alphabetically – and include their main architectural applications alongside a brief explanation:
Treetop Walk / Carlos Castanheira

-
Architects: Carlos Castanheira
- Year: 2019
Barrocas Pavilion / Carlos Castanheira
CGD Gramado Garden / Alex Hanazaki Paisagismo

-
Landscape Architects: Hanazaki Paisagismo
- Area: 32291 ft²
- Year: 2018
Expansion of Barrocas House / Carlos Castanheira

-
Architects: Carlos Castanheira
- Area: 150 m²
- Year: 2017
House AD25 / João Tiago Aguiar Arquitectos

-
Architects: João Tiago Aguiar Arquitectos
- Area: 6888 ft²
- Year: 2020
-
Manufacturers: JUNG, CLIMAR, Poggenpohl, ARTESALANA, CIN, +7
GC House / FCC Arquitectura

-
Architects: FCC Arquitectura
- Area: 8912 ft²
- Year: 2019
-
Manufacturers: AutoDesk, Geberit, panoramah!®, Adobe Systems Incorporated, Bisazza, +4
Medical-Esthetical Clinic “Corporación Dermoestética” / Humberto Conde
Refurbishment of Cabido Facilities / Carlos Castanheira & Clara Bastai

-
Architects: Carlos Castanheira, Clara Bastai
- Year: 2015
House Quinta do Buraco III / Carlos Castanheira + Clara Bastai

-
Architects: Carlos Castanheira, Clara Bastai
- Year: 2001
Architecture of the Afterlife: Crypts, Tombs and Mausoleums

Mortality defines both architecture and human experience. Throughout time, funerary structures have been designed across societies and civilizations to ground personal and shared beliefs. The idea of the afterlife shapes how these buildings are made, from symbolic monuments to vast tombs and crypts. Now a new range of modern architecture has been designed for remembrance and reflection.
Restelo House / João Tiago Aguiar, Arquitectos

-
Architects: João Tiago Aguiar, Arquitectos
- Area: 225 m²
- Year: 2016
-
Manufacturers: CLIMAR, A. Moreira Cadete, CIN, PADIMAT
-
Professionals: Manuel Gonçalves & Marques LDA.
Improving the Educational Environment with the Reggio Emilia Approach

The Reggio Emilia Approach was created in the post-WWII period at the initiative of widowed mothers and under the coordination of journalist and educator Loris Malaguzzi. In a time of postwar urban reconstruction, the group's primary concern was the formation of new schools, where they wanted to create a peaceful, welcoming, and cheerful environment, with a domestic atmosphere where children could stay while their mothers worked. Understanding the children's interests and providing a suitable environment for exploration and experimentation is one of the focal points of this pedagogy. The creation of a safe and stimulating environment is so fundamental that, in much literature, it appears as a third teacher.
Dpot House / Isay Weinfeld
MAA House / Jacobsen Arquitetura

-
Architects: Jacobsen Arquitetura
- Area: 950 m²
- Year: 2020
Oito Building / Isay Weinfeld
.jpg?1593664464&format=webp&width=640&height=429)
-
Architects: Isay Weinfeld
- Area: 73065 ft²
- Year: 2014
-
Manufacturers: Atlas Concorde, panoramah!®, BMC Construções Metálicas, Cecrisa, Companhia de Iluminação, +18






































































.jpg?1594149242)





_copiar.jpg?1526480173)
.jpg?1526480088)
_copiar.jpg?1526480197)
_copiar.jpg?1526480161)







.jpg?1593664852)
.jpg?1593664477)
.jpg?1593665178)
.jpg?1593664464)