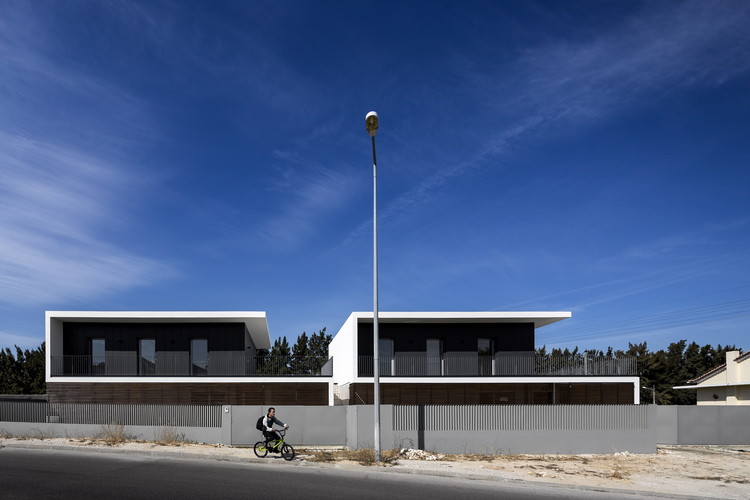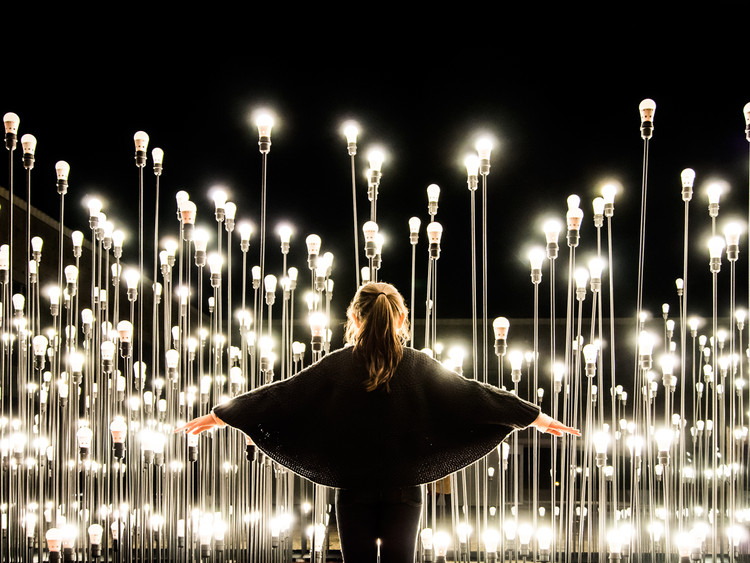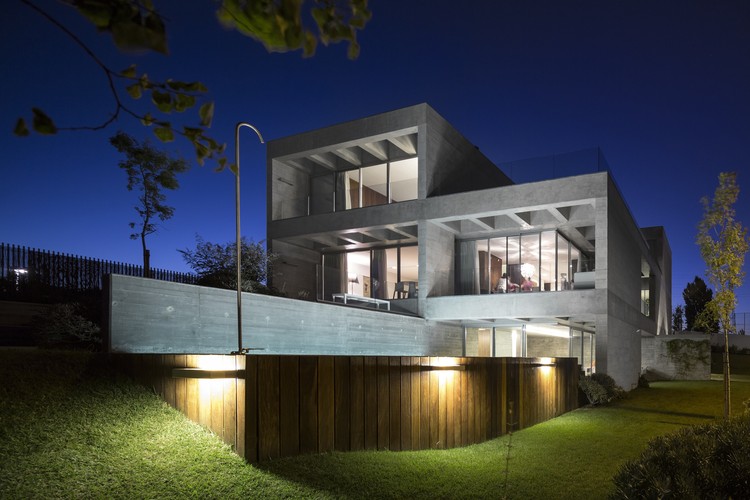
Fernando Guerra | FG+SG
Fernando Guerra has been a pioneer in the way architecture is photographed and divulged. Fifteen years ago, he opened studio FG+SG together with his brother, and both are responsible in large part for the diffusion of Portuguese contemporary architecture in the last fifteen years.
BROWSE ALL FROM THIS PHOTOGRAPHER HERE
↓
N10-Eiras Sports Facility / COMOCO
https://www.archdaily.com/341158/n10-eiras-sports-facility-comocoNico Saieh
Houses in Setubal / OW arquitectos

-
Architects: OW arquitectos
- Area: 450 m²
- Year: 2011
https://www.archdaily.com/337390/houses-in-setubal-ow-arquitectosNico Saieh
K House / Studio Arthur Casas

-
Architects: Studio Arthur Casas
- Area: 566 m²
- Year: 2012
-
Professionals: Alle Engenharia, Edatec, Marvelar
https://www.archdaily.com/334130/k-house-studio-arthur-casasNico Saieh
Quinta dos Alcoutins / GGLLatelier
https://www.archdaily.com/333129/quinta-dos-alcoutins-ggllatelierDiego Hernández
AD Recommends: Best of the Week
https://www.archdaily.com/330617/ad-recommends-best-of-the-week-115Diego Hernández
Raffles City Ningbo / SPARK
https://www.archdaily.com/329673/raffles-city-ningbo-sparkSebastian Jordana
Houses for Eldery People in Alcácer do Sal / Aires Mateus

-
Architects: Aires Mateus
- Year: 2010
-
Professionals: ABAP, Engitarget lda
https://www.archdaily.com/328516/alcacer-do-sal-residences-aires-mateusNico Saieh
Álvaro Siza Pavilion Will Remain at Venice Bienniale Until 2016

“Recognized by all for its efficiency,” the pavilion that Álvaro Siza designed for last year’s Venice Bienniale of Architecture will remain on display and be utilized as “additional space” by the new curators in 2014 and 2016.
https://www.archdaily.com/324754/alvaro-siza-pavilion-will-remain-at-venice-biennale-until-2016Jorge Alves
House in Travanca / Nelson Resende

-
Architects: Nelson Resende
- Area: 456 m²
- Year: 2012
https://www.archdaily.com/324073/house-in-travanca-nelson-resendeSebastian Jordana
Agros Headquarters / Rocha Leite Arquitectos Associados

-
Architects: Rocha Leite Arquitectos Associados
- Year: 2012
https://www.archdaily.com/324138/agros-headquarters-rocha-leite-arquitectos-associadosDiego Hernández
Mistral Wine Store / Studio Arthur Casas

•
São Paulo, Brazil
-
Architects: Studio Arthur Casas
- Area: 126 m²
- Year: 2012
https://www.archdaily.com/322985/mistral-wine-store-studio-arthur-casasJonathan Alarcón
Forte Nanshan / SPARK
.jpg?1414589158)
-
Architects: SPARK
- Area: 5420 m²
- Year: 2011
-
Professionals: Chongqing Design Institute, HASSELL, One Plus Partnership Limited
https://www.archdaily.com/321522/forte-nanshan-spark-2Jonathan Alarcón
Campo de Santa Cruz / JCD+LMC

-
Architects: José Cabral Dias + Luís Miguel Correia
- Year: 2008
https://www.archdaily.com/316728/santa-cruz-field-jose-cabral-dias-luis-miguel-correiaJavier Gaete
C+P House / Gonçalo das Neves Nunes

-
Architects: Gonçalo das Neves Nunes
- Area: 322 m²
- Year: 2011
https://www.archdaily.com/316009/cp-house-goncalo-das-neves-nunesJavier Gaete
L'And Vineyards Hotel / PROMONTORIO + studio mk27

-
Architects: Diana Radomysler, PROMONTORIO, Suzana Glogowski, studio mk27 - marcio kogan
- Year: 2011
https://www.archdaily.com/315702/land-vineyards-hotel-promontorio-studio-mk27-marcio-koganNico Saieh


































































.jpg?1414589141)
.jpg?1414589161)

.jpg?1414589181)




















