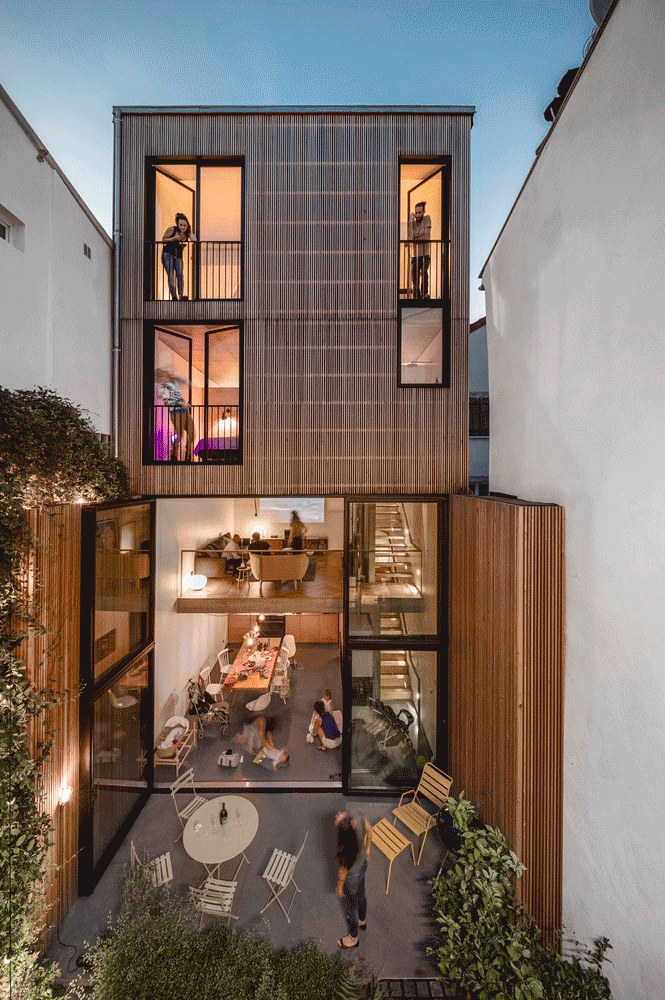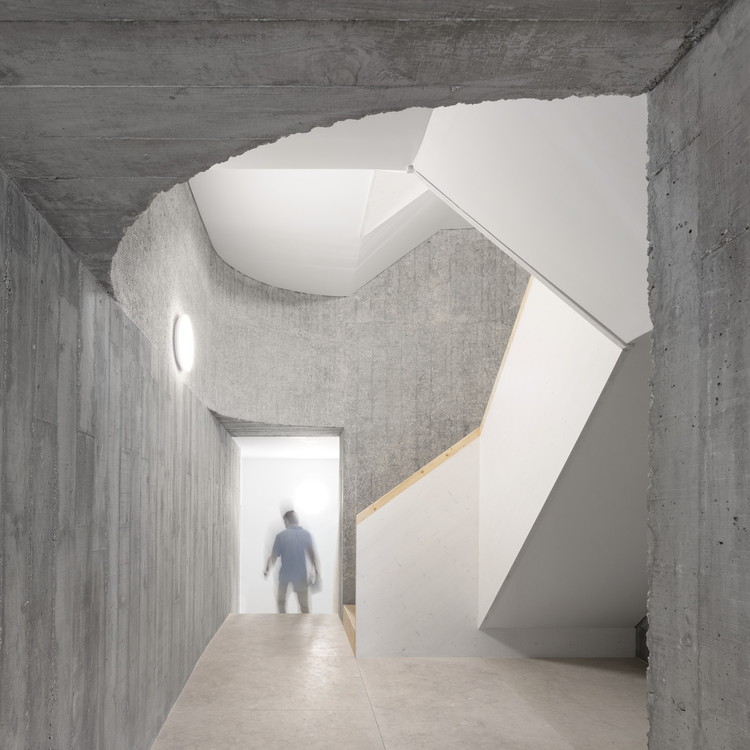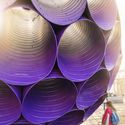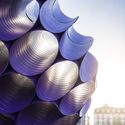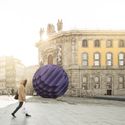
Designing a museum is always an exciting architectural challenge. Museums often come with their own unique needs and constraints--from the art museum that needs specialist spaces for preserving works, to the huge collection that requires extensive archive space, and even the respected institution whose existing heritage building presents a challenge for any new extension. In honor of International Museum Day, we’ve selected 23 stand-out museums from our database, with each ArchDaily editor explaining what makes these buildings some of the best examples of museum architecture out there.


















