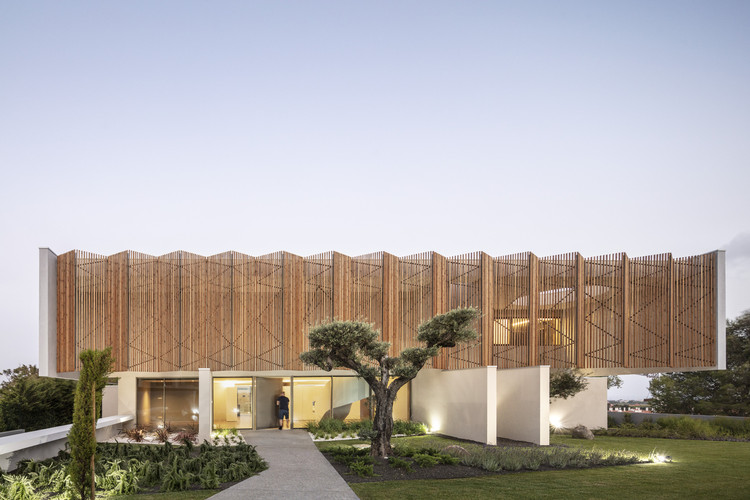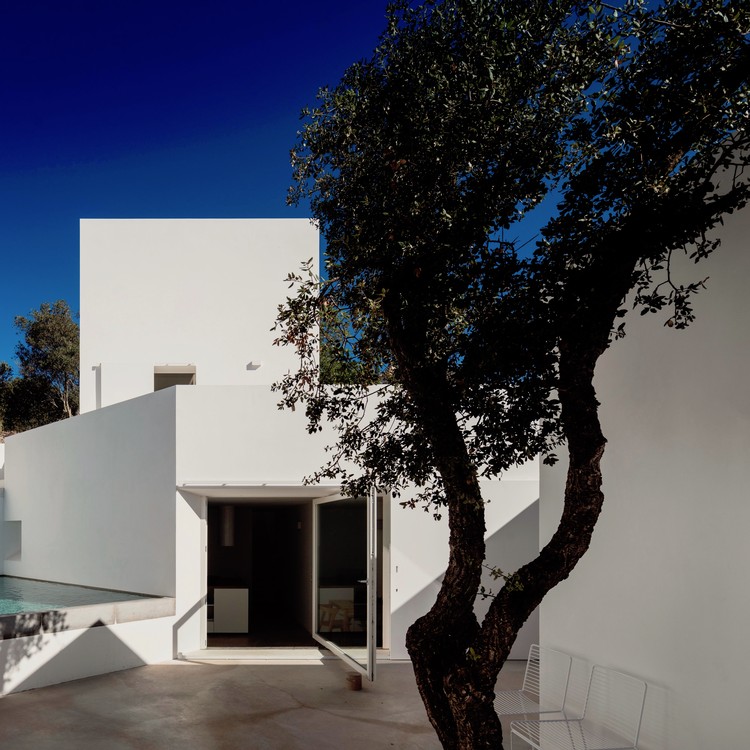
-
Architects: P-06 Atelier, Site Specific Arquitectura
- Area: 2200 m²
- Year: 2018
-
Manufacturers: Vibia, Branca Lisboa, Burel Mountain Originals, Expolux, Robbialac

Fernando Guerra has been a pioneer in the way architecture is photographed and divulged. Fifteen years ago, he opened studio FG+SG together with his brother, and both are responsible in large part for the diffusion of Portuguese contemporary architecture in the last fifteen years.




.jpg?1550339259)
“The Flying Photographer” is the name of the documentary that will showcase Sara Nunes (architectural film director from Building Pictures) following the amazing journey of Fernando Guerra during the period of one year of travel to get the best architecture photographs from around the world.

The architectural approach of 2011 Pritzker Prize-winner Eduardo Souto de Moura can be difficult to summarize. His convictions on matters of aesthetics and design are strongly held, but also highly individual and at times even unusual. In his work, this translates to buildings that are enigmatic, yet not flashy—in the words of the 2011 Pritzker Prize jury, “His buildings have a unique ability to convey seemingly conflicting characteristics—power and modesty, bravado and subtlety, bold public authority and sense of intimacy—at the same time.” In the latest interview from his “City of Ideas” series, Vladimir Belogolovsky speaks to Souto de Moura to probe his architectural mind and understand the thinking behind these powerful yet modest works.


Spanish architect Fran Silvestre is well known for his portfolio of nuanced, clean, and decidedly modern works. Each project is as stunning as the next, the type of home that shows up in Bond films and populates the Pinterest boards of aspiring homeowners.

Because, for all the inspirational works across the world, we would be lost without the photographers dedicated to sharing this inspiration with us. Here we present to you the 50 most influential architectural photographs of the year.

Throughout history, markets have provided an important function in the exchange of foods, books, spices, everyday items, and even ideas. From Mexican Tianguis to North African Souks, they played an essential element in the configuration of urban spaces.
Different architects have approached this challenge, where spatial distribution plays a fundamental role in creating adequate logistics and circulation.
We've selected 20 markets and their plan and section to inspire your next project.

