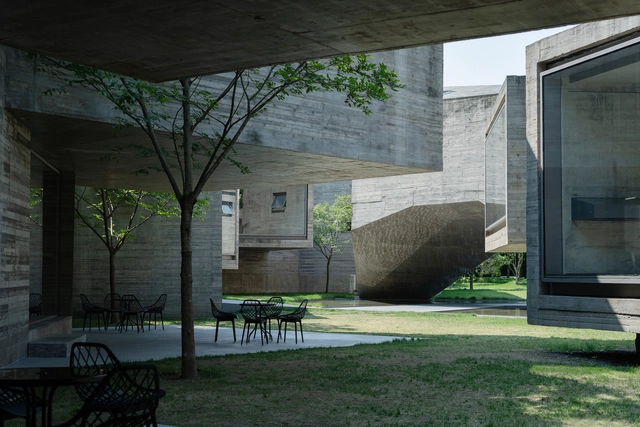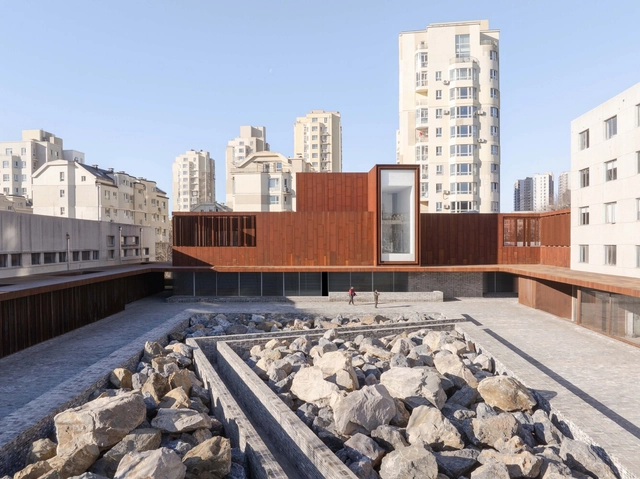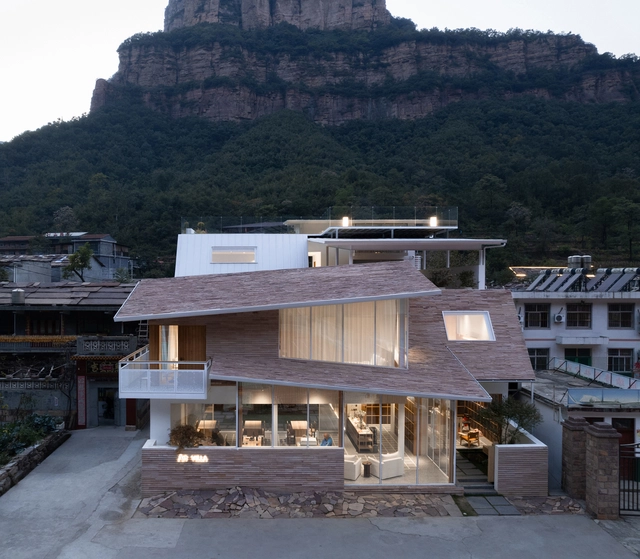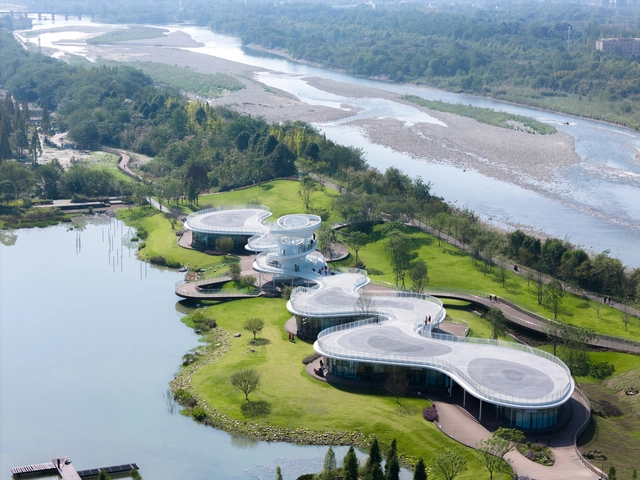
As 2025 approaches its end, we look back at an eventful year in the world of interior design. Last year, designers favored reserved, modest approaches, a trend that continued from previous years. The emergence of artificial intelligence generated intense discussions on digital equity and misinformation, which continued into 2025, especially with the topic of the Venice Architecture Biennale, Intelligens. This opened the conversation to the opportunities of digital technologies, attempting a more hopeful outlook. On the other hand, completed interior design projects over the year focused more on the tangible and the pragmatic, with expressed raw materials and an appreciation of history.






































































































