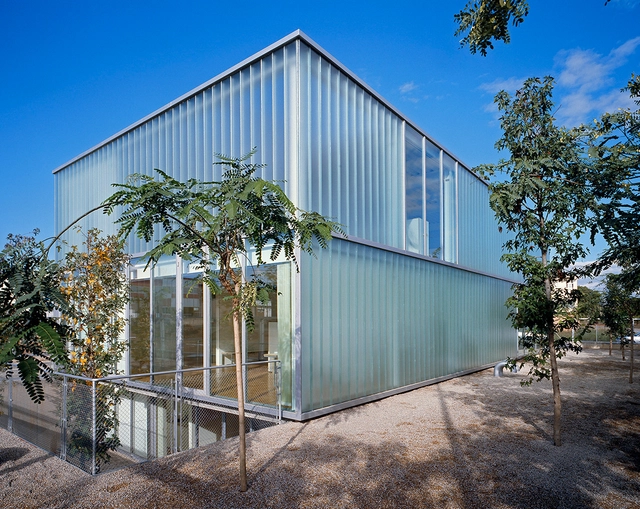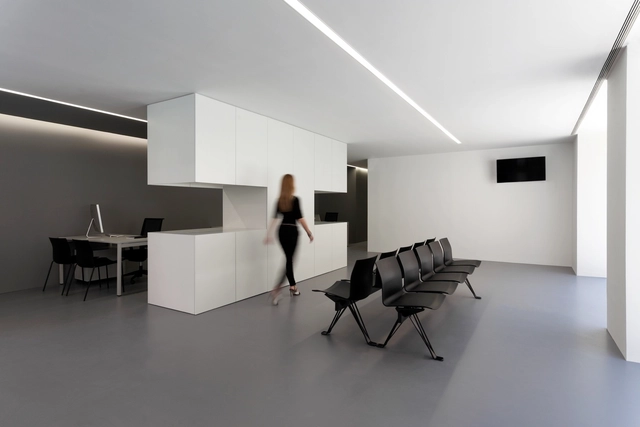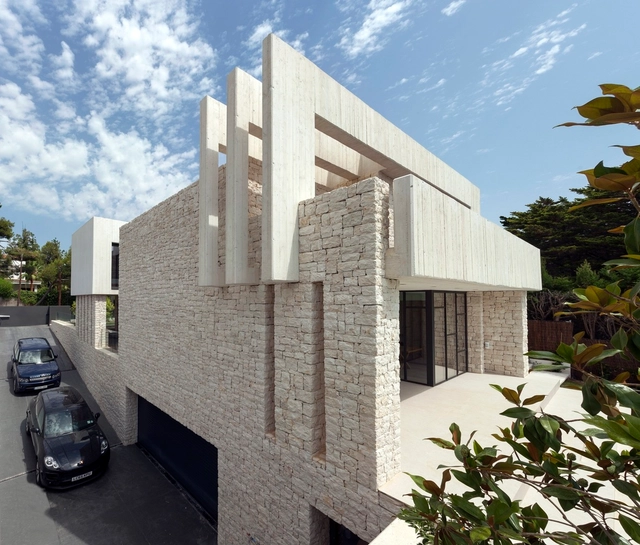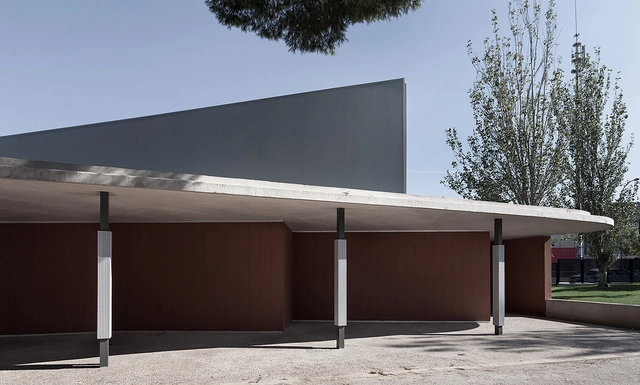BROWSE ALL FROM THIS PHOTOGRAPHER HERE
↓
November 25, 2023
https://www.archdaily.com/1010239/ctz2-house-pepe-giner-arquitectos Andreas Luco
September 13, 2023
https://www.archdaily.com/951807/bartolilab-gastronomic-laboratory-at-the-todoli-citrus-foundation-carlos-salazar-arquitectos Pilar Caballero
September 11, 2022
https://www.archdaily.com/988756/industrialized-house-rnrh-juan-marco-arquitectos Pilar Caballero
Subscriber Access | December 20, 2021
Casa Marina Lancheros / Giovanni Schettini Arquitectos. Image © Renzo Rebagliati
It could be said that one of the main aspects to take into account when designing a swimming pool is the choice of colour for the coating. The light, the shadows, the depth, the environment and the elements that surround it are variables that directly affect the final tonality of the water. The effects of artificial and/or natural lighting also determine the final aesthetic, because if it's located outdoors, reflecting the sky, it will create a different effect than if it's located indoors, where the ceiling would influence its colour.
https://www.archdaily.com/973612/tips-on-choosing-the-right-colour-for-your-swimming-pool Agustina Iñiguez
January 23, 2021
https://www.archdaily.com/955102/house-of-sand-fran-silvestre-arquitectos Pilar Caballero
January 02, 2021
https://www.archdaily.com/948630/la-cartuja-community-residence-for-students-ana-lozano-atelier Valeria Silva
May 24, 2020
© Diego Opazo + 39
Area
Area of this architecture project
Area:
165 m²
Year
Completion year of this architecture project
Year:
2020
Manufacturers
Brands with products used in this architecture project
Manufacturers: Geberit JUNG Cristalería Berol , Césped La Plana , Electricitat López Palau , +10 Enrique Ferer Lighting , Fuster Alonso , Gandia Blasco , Matiz Concept , Mobisa Martinez Medina , Proinbal , Roca , Thasos , Tres , Utival -10 https://www.archdaily.com/939770/pati-blau-house-fran-silvestre-arquitectos Andreas Luco
January 06, 2020
https://www.archdaily.com/931227/oyster-house-ana-lozano-portillo Pilar Caballero
December 27, 2019
https://www.archdaily.com/930887/baham-moraira-house-antonio-altarriba-estudio-de-arquitectura Pilar Caballero
December 22, 2019
https://www.archdaily.com/930481/alqueria-house-antonio-altarriba-estudio-de-arquitectura Daniel Tapia
December 22, 2019
https://www.archdaily.com/930465/penthouse-in-costa-blanca-fran-silvestre-arquitectos Andreas Luco
July 28, 2019
https://www.archdaily.com/317339/employment-centre-servef-in-onda-orts-trullenque Daniel Sánchez
Subscriber Access | January 07, 2019
https://www.archdaily.com/908999/architecture-will-change-completely-in-the-next-ten-years-fran-silvestre-of-fran-silvestre-arquitectos Can Ziyal
December 28, 2018
© Diego Opazo + 18
Area
Area of this architecture project
Area:
123 m²
Manufacturers
Brands with products used in this architecture project
Manufacturers: Geberit Davide Groppi , Dekovent , Fran Silvestre Arquitectos , Fran Silvestre Arquitectos , +9 Manuel Pardo , Open Space , Piergiorgio Cazzaniga , Piergiorgio Cazzaniga , Porcelanosa Grupo , Sanindusa , Sate , Tres , Vitra -9 https://www.archdaily.com/908530/breeze-house-fran-silvestre-arquitectos Daniel Tapia
November 06, 2018
https://www.archdaily.com/905157/oav-offices-fran-silvestre-arquitectos Daniel Tapia
October 28, 2018
https://www.archdaily.com/902430/campolivar-house-antonio-altarriba-comes Rayen Sagredo
October 26, 2018
https://www.archdaily.com/904576/el-pla-building-juan-marco-arquitectos Rayen Sagredo
October 18, 2018
https://www.archdaily.com/800617/intervention-in-santa-teresa-de-jesus-school-penin-arquitectos Cristobal Rojas














