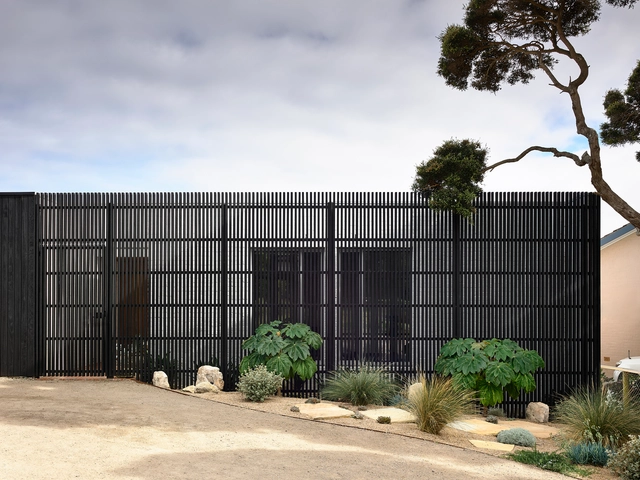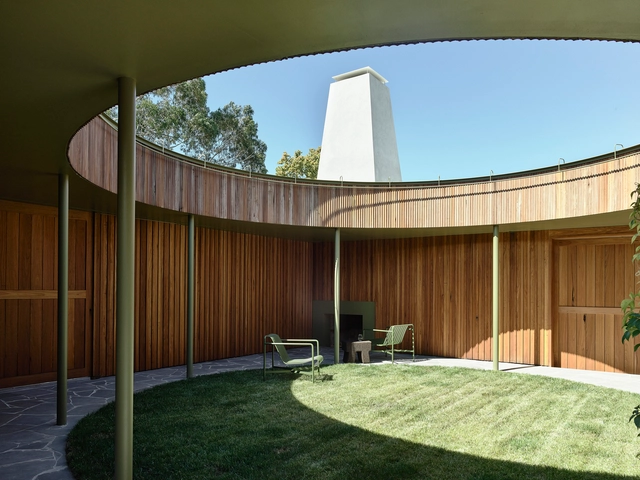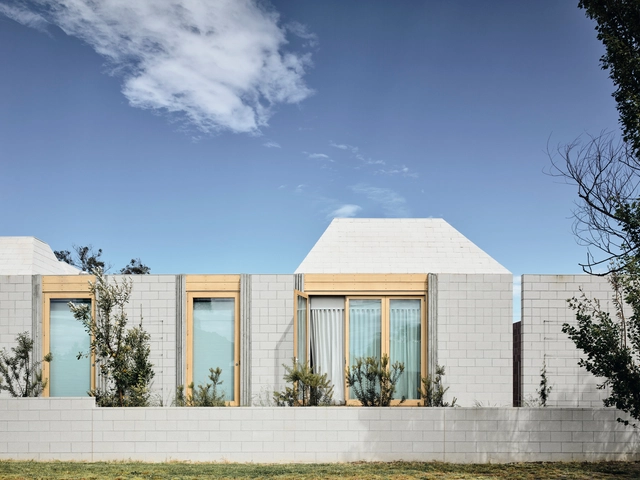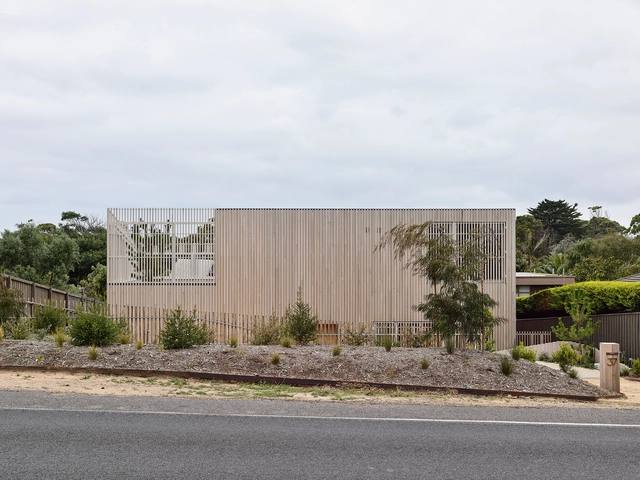
-
Architects: Kosloff Architecture
- Area: 11000 m²
- Year: 2018
-
Professionals: Rush Wright Associates, TSA Project Management, Wood & Grieve Engineers, Norman Disney Young, Arup, +3














Claude Monet and Vincent van Gogh used the impasto technique extensively in their paintings. Both applied thick layers of oil paint over the canvas, usually one shade at a time, and it was up to the viewer's brain to mix the colors and create the desired effects. When dry, the paint forms reliefs and textures on the canvas, evoking a sense of movement. Even without being able to touch the screen, the texture of the brushstrokes gives a three-dimensionality to the painting, something that can only be fully observed by seeing the artwork live, looking at it from more than one angle and actually experiencing it.
In his famous book “The Eyes of the Skin: Architecture and the Senses,” Juhani Pallasmaa points to "a predilection in favor of vision and in detriment of the other senses in the way architecture was conceived, taught and criticized, as well as the consequent disappearance of sensory and sensual characteristics in arts and architecture." According to the author, "an architectural work is not experienced as a series of isolated retinal images, but in its fully integrated material, corporeal, and spiritual essence."

