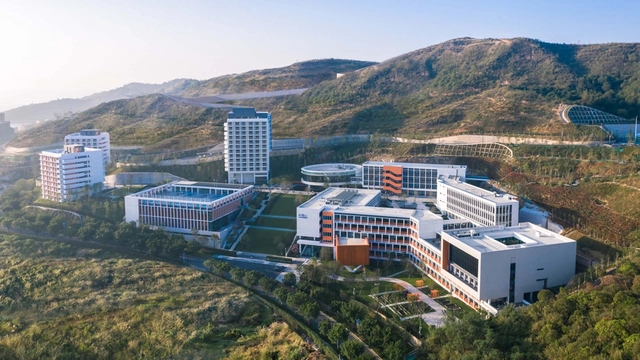
The Chinese megacity of Shenzhen bares all the hallmarks of a surging modern metropolis. Busy (and loud) five-lane motorways weave through islands of glittering glass skyscrapers, rising from podiums filled with designer shops, fronting vast squares and plazas, activated by screen-savvy young professionals fueling the city’s booming tech economy. Such a scene is truly remarkable considering that before 1980, Shenzhen was nothing more than a provincial fishing town of 60,000 people. Today, that figure has risen to 13 million.
This poses the question of how the urban environment accommodated such a rapid population explosion in such a short time. The answer lies in the city’s “Urban Villages,” remarkable manifestations of Shenzhen’s past and present, though likely not of its future.

























_(4).jpg?1532523098)

2.jpg?1532523767)
.jpg?1532522387)















































































