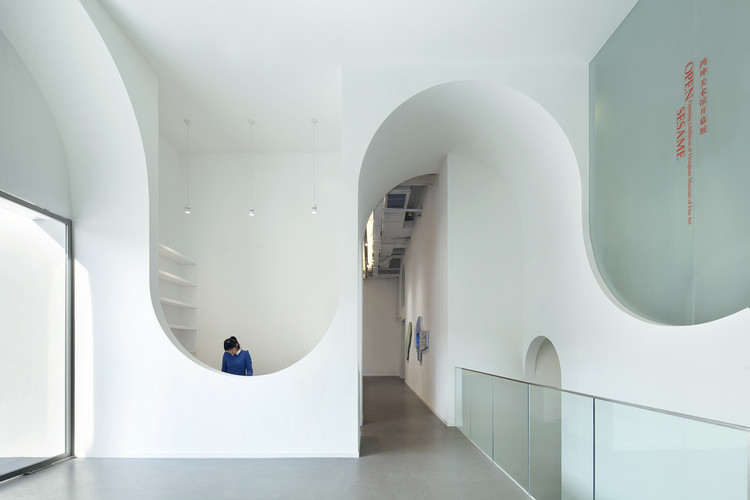
-
Architects: Daxing Jizi Design
- Area: 270 m²
- Year: 2021
-
Professionals: Shenzhen Mantangcai Engineering Co. Ltd.





Take a second to imagine a building or a room. Chances are you are envisioning flat rectangular surfaces and straight lines. Whether it be walls, beams or windows, most architectural elements come in standard and extremely practical orthogonal shapes. However, the pandemic has shed light on designs that are not only functional, but also that improve our mood and well-being. In that sense, the power of curved, free-flowing surfaces is unmatched, which explains why they have been making a comeback as a modern design trend. Adopting beautiful nature-inspired shapes, organic curls and bends energize rooms and make users feel good. In fact, neuroscientists have shown that this affection is hard-wired into the brain; in a 2013 study, they found that participants were most likely to consider a space beautiful if it was curvilinear instead of rectilinear. In short, humans love curves.



Cities we live in today have been built on principles designed decades ago, with prospects of ensuring that they are habitable by everyone. Throughout history, cities have been catalysts of economic growth, serving as focal points for businesses and migration. However, in the last decade, particularly during the last couple of years, the world has witnessed drastic reconfigurations in the way societies work, live, and commute.
Today’s urban fabric highlights two demographic patterns: rapid urbanization and large youth populations. Cities, although growing in scale, have in fact become younger, with nearly four billion of the world’s population under the age of 30 living in urban areas, and by 2030, UN-Habitat expects 60% of urban populations to be under the age of 18. So when it comes to urban planning and the future of cities, it is evident that the youth should be part of the conversation.


Over the course of the last decade there has been a growing interest in the handcrafted buildings, as well as in the application of local and renewable materials in building construction. Under the concerns about the heavy environmental and economic expenses caused by construction, nowadays urban planners are embracing the concept of sustainability, which refers to “meeting our own needs without compromising the ability of future generations to meet their own needs”.


Over the past couple of years, many designers have voiced their commitment to ethical and ecological sourcing, resorting to frugal designs through local materials, traditional techniques, and equitable architecture. Having this approach in mind, many found inspiration in their cultural heritage, reimagining ancient designs in contemporary contexts.
When thinking of recycled design trends, we can't overlook one of the most well-known and popular materials that was shared by nations all around the globe over the span of 100 years; on balconies, outdoor patios, gardens, and indoor living spaces: rattan. It is estimated that almost seven hundred million people worldwide use rattan, with many countries presenting it as an integral part of their cultures. In this article, we look at how architects and designers integrated rattan in their designs and found numerous ways to make the best out of Southeast Asia's popular local material.
