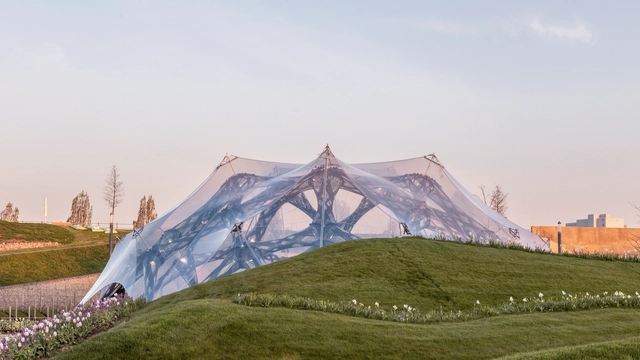
In recent years, architecture has increasingly embraced adaptability, flexibility, and responsiveness as core design principles. This evolution reflects a shift from traditional notions of static, permanent structures to dynamic environments that can adjust to changing needs and conditions. Central to this transformation is the concept of "soft architecture", which leverages pliable materials and innovative systems to create spaces that are functional, sustainable, and user-centric. Soft architecture takes shape through membranes that breathe, façades that move, structures that inflate or fold, and surfaces that bend rather than break. It involves designing for transformation — not only in how a building performs environmentally, but also in how it can accommodate shifting functions, user interactions, or temporary occupations. This approach to building challenges traditional notions of durability and control, proposing instead a more responsive and open-ended architecture. It reflects a growing awareness that buildings, like the societies they serve, must be able to evolve.


























_-_Aerial_view.jpg?1480578499&format=webp&width=640&height=580)
_-_Heart_of_China_Garden.jpg?1480578509)
_-_Project_overview.jpg?1480578525)
_-_Creative_studios_1.jpg?1480578494)
_-_Western_entrance_to_the_retail_ring.jpg?1480578516)
_-_Aerial_view.jpg?1480578499)


.jpg?1451412237&format=webp&width=640&height=580)






