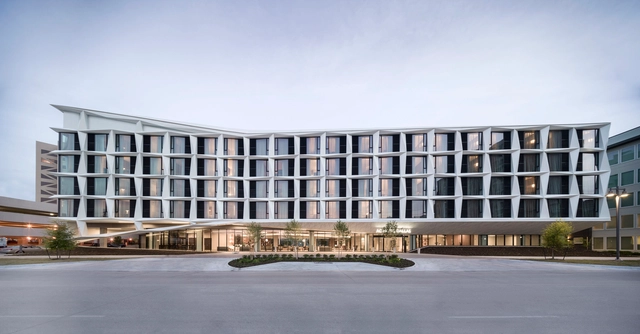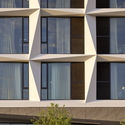
Aquariums are built to reshape expectation. Giving visitors a new vantage point to observe freshwater and marine life, these structures range in scale from simple exhibits to elaborate public aquaria. With a diversity of programming, they often include facilities for rehabilitation and conservation, as well as educational spaces to support learning and discovery. Today, modern aquariums offer glimpses into aquatic life both above water and below the surface.



















.jpg?1603313837&format=webp&width=640&height=580)




.jpg?1603313837)







_Hedrich_Blessing_015.jpg?1596657514)



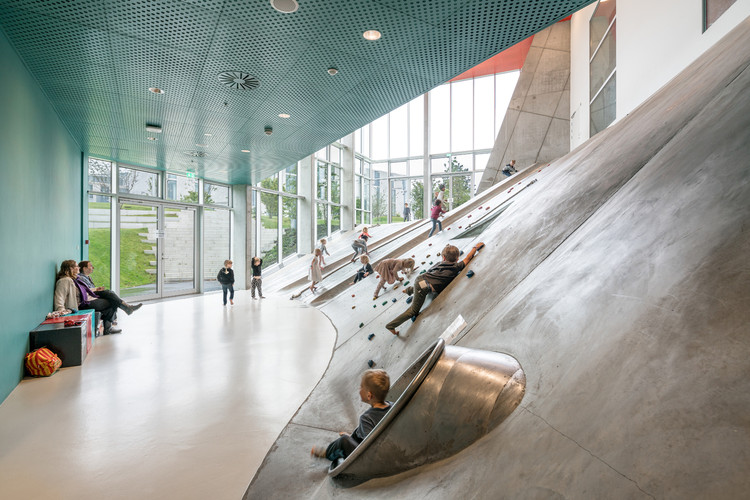







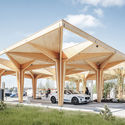
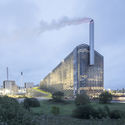
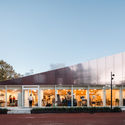
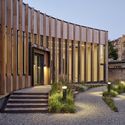




















.jpg?1584441338&format=webp&width=640&height=580)

