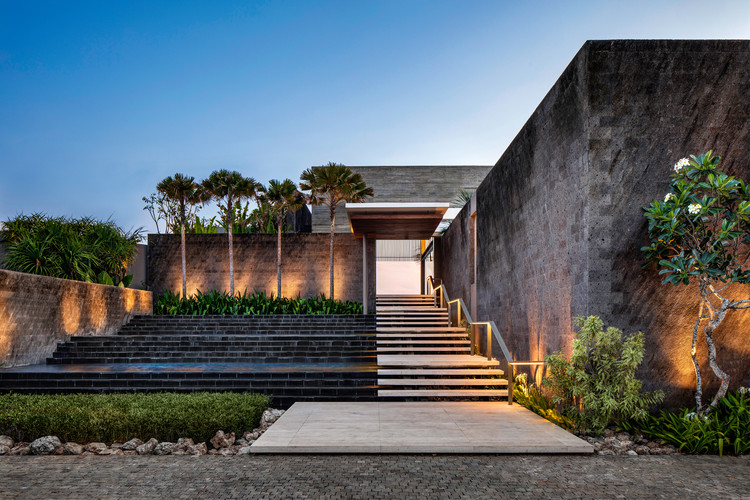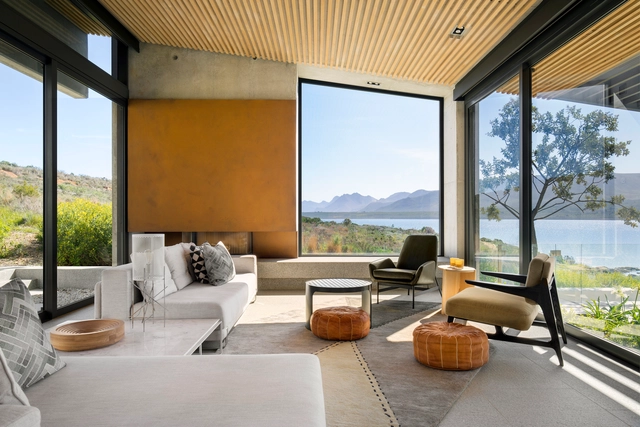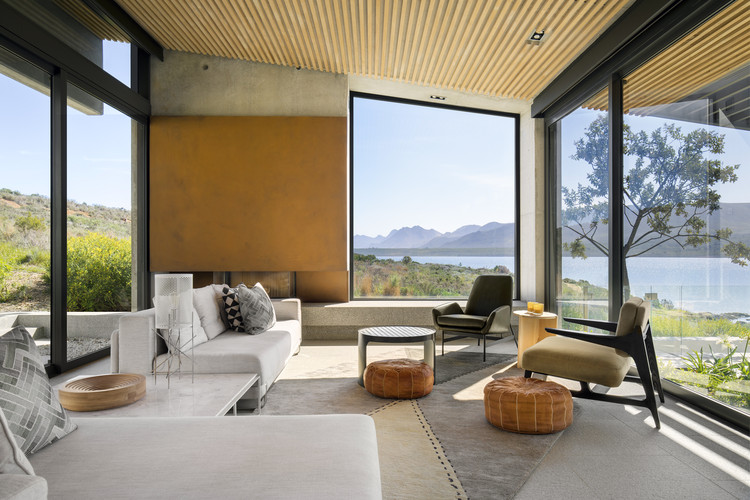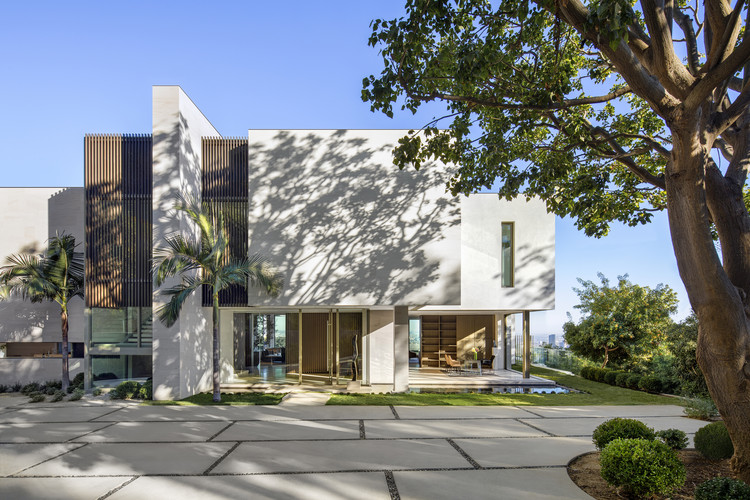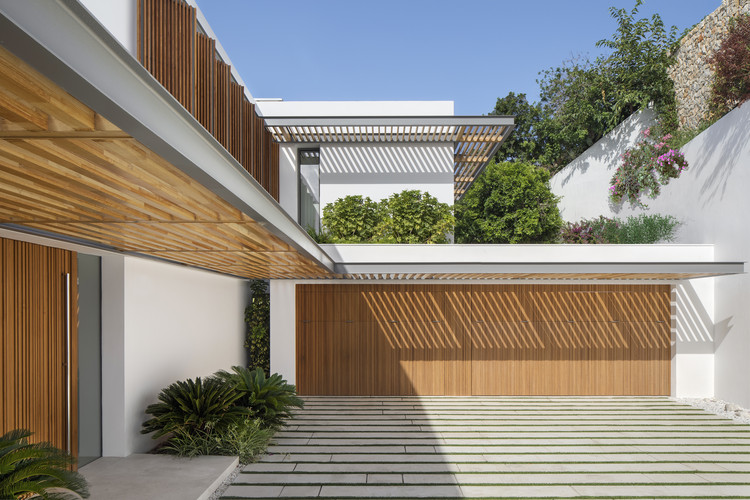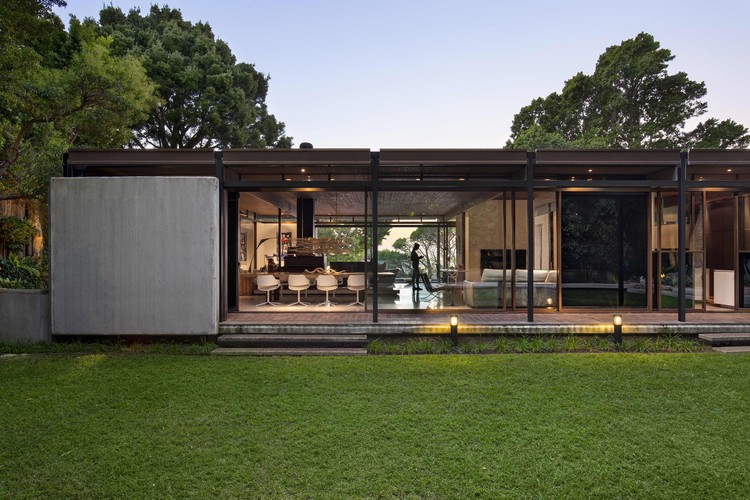
78 Corlett Drive Building / Daffonchio Architects

-
Architects: Daffonchio Architects
- Area: 785 m²
- Year: 2018
Uluwatu House / SAOTA
Kloof 145 House / SAOTA
C Office / Forte Architetti

-
Architects: Forte Architetti
- Area: 232 m²
- Year: 2018
Infinity Pools in 15 Architecture Projects

There are few things that fascinate us more than the sea. Its contemplation arouses a sense of peace, while its colors, textures, movements and amplitude provide a scientifically proven effect of relaxation in our nervous system. Above all, it makes us realize how small we are in the universe. It is not by chance that a house facing the sea is a dream of consumption for many, let alone with a pool right in front of it. Infinity pools play with this feeling of infinite sea and sky. Through a well-elaborated set of levels and plans, they create an optical illusion that leaves everyone speechless, making pool water appear as if merged with the horizon, overflowing at one or more edges. But before you plan your photo on Instagram with a glass of sparkling wine in your hand, let's take a look at how these pools are built.
The 50 Most Inspiring Architecture Photographs of 2018

Because, for all the inspirational works across the world, we would be lost without the photographers dedicated to sharing this inspiration with us. Here we present to you the 50 most influential architectural photographs of the year.
Dilido House / SAOTA

-
Architects: SAOTA
- Area: 1670 m²
- Year: 2017
-
Manufacturers: Lutron, Terrazzo & Marble, Dornbracht, Poggenpohl, Brown, +8
Contemporary Religious Architecture That Rethinks Traditional Spaces for Worship

Constructing places of worship has always been an intricate practice, managing to detach the human, and release the boundary between body, mind, and spirit. Holy presence has been crucial in designing and constructing sacred places, which is why almost all religious building possessed similar characteristics: grandiosity, monolithic material, natural elements, and a plan that compliments an individual’s circulation through the space. Contemporary religious structures, however, found a way to adapt to the evolution of architecture. Unlike the Gothic or Baroque periods, modern-day architecture does not have a dominant identity. It is, in fact, a combination of postmodernism, futurism, minimalism, and everything in between. Architects have found a way to transform these exclusive, religion-devoted places into structures of spirituality, manifestation, and fascination.
Here is a selection of contemporary religious buildings that prove once again that architects are breaking all boundaries of creativity.
Concrete Shells: Design Principles and Examples

Let's think of a paper sheet. If we tried to stiffen it from its primary state, it couldn't support its own weight. However, if we bend it, the sheet achieves a new structural quality. The shells act in the same way. "You can't imagine a form that doesn't need a structure or a structure that doesn't have a form. Every form has a structure, and every structure has a form. Thus, you can't conceive a form without automatically conceiving a structure and vice versa". [1] The importance of the structural thought that culminates in the constructed object is then, taken by the relationship between form and structure. The shells arise from the association between concrete and steel and are structures whose continuous curved surfaces have a minimal thickness; thus they are widely used in roofs of large spans without intermediate supports.
In structural terms, they are efficient because they resist compression efforts and absorb at specific points on their surface, especially near the supports — small moments of flexion.
Stradella / SAOTA

-
Architects: SAOTA
- Area: 1865 m²
- Year: 2016
-
Manufacturers: Linvisibile, Antonio Lupi, Ernestomeda, Fleetwood, Heritage Vine, +1
Restio River House / SAOTA
Bora Headquarters / SAOTA

-
Architects: SAOTA
- Year: 2017
-
Manufacturers: Giorgetti, Lindsey Adelman, Minotti, Molteni & C, Paola Lenti, +1
-
Professionals: ARRCC & RyS Architects, Cracknell, Lux Populi
Invermark House / SAOTA

-
Architects: SAOTA
- Year: 2015
-
Manufacturers: OKHA
-
Professionals: ARRCC and Home Owner, Mansfield Construction, Moroff & Kühne, SBDS Quantity Surveyors
2017 Arcaid Awards Reveals Shortlist for World's Best Building Image

Arcaid Images has revealed the shortlist of 20 images in the running for the title of World’s Best Building Image in their 2017 Arcaid Images Architectural Photography Awards. The annual award selects photographs in four categories - Exterior, Interior, Sense of Place, and Building in Use - which are judged by an esteemed panel of designers, photographers and journalists based on their atmospheric quality, composition, use of scale and more.
“More than just informing people about the existence of such places, the best photos go beyond that and entice people to learn more about the buildings, cities, and landscapes – maybe even booking a flight to see them firsthand. That feeling hit me on numerous occasions,” said jury member John Hill, Editor of the World-Architects eMagazine.
World Photo Day 2017: Our Readers’ 100 Most-Bookmarked Architectural Photographs
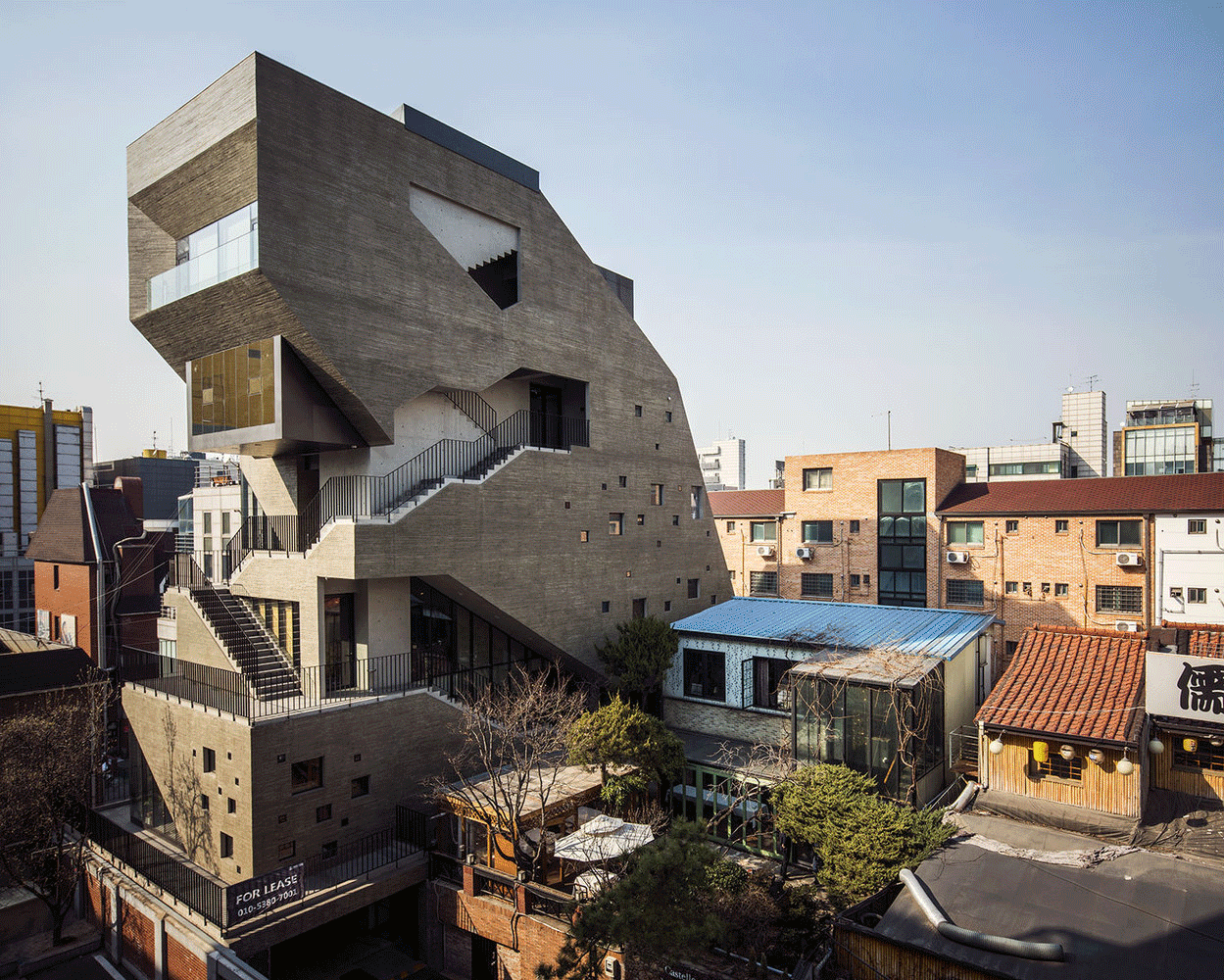
This August 19th is World Photo Day, which celebrates photography on the anniversary of the day on which France bought the patent for the daguerreotype, one of the earliest photographic processes, and released it to the world for free in 1839. At ArchDaily, we understand the importance of photography in architecture—not only as a tool for recording designs, but also as a discipline that many of us enjoy. To celebrate the occasion, we decided to reveal the most popular images ever published on ArchDaily, as selected by you, our readers. Using data gathered from My ArchDaily, we have ranked the 100 most-saved images from our database; read on to see them.
















