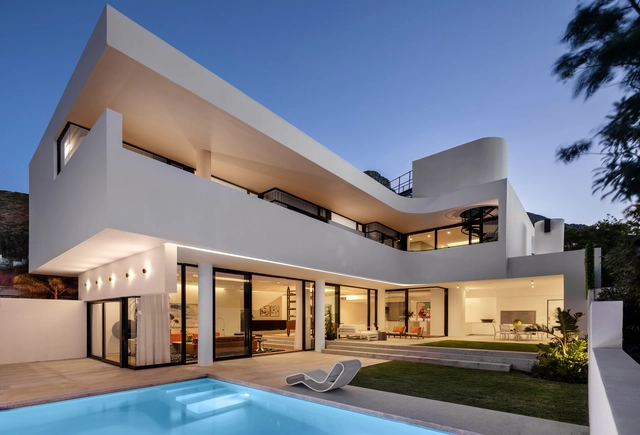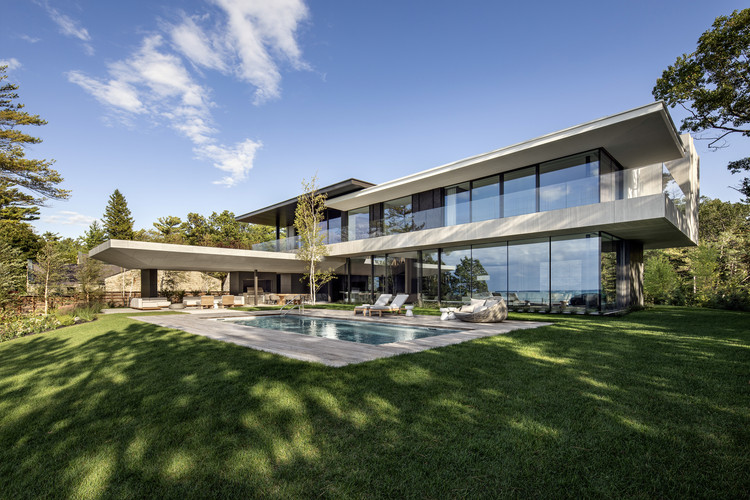BROWSE ALL FROM THIS PHOTOGRAPHER HERE
↓
November 14, 2020
https://www.archdaily.com/873882/tree-house-malan-vorster-architecture-interior-design Daniel Tapia
September 27, 2020
https://www.archdaily.com/948253/kingsway-tower-saota Hana Abdel
June 21, 2020
© Adam Letch + 20
Area
Area of this architecture project
Area:
21500 m²
Year
Completion year of this architecture project
Year:
2020
Manufacturers
Brands with products used in this architecture project
Manufacturers: "HIGHVELD CAPE THATCHERS" , AIR GEAR , AMABAMBA , ASHRAF CARPENTRY , AWT WATERPROOFING , +27 C & G FINE ART , CAPEREF , CASTAG , CONTRACT HARDWARE , CUBCILE SOLUTIONS , DOWD , Dracon National , FRANKI GEOTECHNICAL , FRESSINET , FROST INTERNATIONAL , GP KONING , GRASSY KNOLL , GREYMO , GSM ROOFING , HG HOLLIDAY , HI ADAMS & SONS , HIGHLAND PAVING , INFIN8 SURFACING , INSULATED , IVES BRICKWORK , JOLUKA , JVZ CONSTRUCTION , LESOLE , PRIME FORENSIC , ROBZAR , RULES STEEL , SDA JOINERY -27
https://www.archdaily.com/941364/capitec-bank-headquarters-dhk-architects Pilar Caballero
June 11, 2020
© Adam Letch + 19
Area
Area of this architecture project
Area:
600 m²
Year
Completion year of this architecture project
Year:
2020
Manufacturers
Brands with products used in this architecture project
Manufacturers: AutoDesk Geberit HEWI Villeroy & Boch Tiles Blanco , +10 Legrand / Bticino , Meir , Mentis , OGGIE , Rauch , Samsung , Smeg , Trimble Navigation , Villeroy & Boch , Zennio -10
https://www.archdaily.com/941279/216-ocean-view-drive-house-robert-silke-and-partners Pilar Caballero
May 28, 2020
https://www.archdaily.com/940401/lake-huron-house-saota Hana Abdel
May 13, 2020
Beach Shack Residential Retreat / Bryden Wood. Image © Ketterman Photography + 12
Located in the southern region of the United States , the state of Florida is one of the most populous states and the 22nd largest. The state hosts some of the most populated areas in the country, such as Jacksonville and the Miami Metropolitan Area.
https://www.archdaily.com/938527/arquitectura-y-paisaje-casas-para-entender-el-territorio-florida Mónica Arellano
May 05, 2020
https://www.archdaily.com/938650/hillside-house-saota Valeria Silva
March 30, 2020
https://www.archdaily.com/936600/lake-house-arrcc-plus-saota Hana Abdel
February 24, 2020
https://www.archdaily.com/934235/villa-courbe-saota Hana Abdel
February 16, 2020
https://www.archdaily.com/933795/kirsch-pharma-healthcare-building-saota Hana Abdel
January 15, 2020
https://www.archdaily.com/931870/kwa-ttu-san-heritage-centre-klg-architects Hana Abdel
November 11, 2019
Cortesia de Parque Humano
Widely used in infrastructure, gabion walls are structures made of mesh metal cages filled with stones. These permeable walls use galvanized steel wire to withstand outdoor conditions.
+ 57
https://www.archdaily.com/903689/the-versatility-of-gabion-walls-from-infrastructure-to-urban-furniture Eduardo Souza
October 24, 2019
© Iwan Baan
South Africa’s architecture is defined by a multicultural history. Located at the southernmost tip of the continent, the county has built upon past traditions and building techniques in a range of modern architecture and cultural projects. These structures showcase new design approaches in South Africa and experiment with diverse formal and spatial strategies.
+ 5
https://www.archdaily.com/927098/public-works-south-africas-new-cultural-projects Eric Baldwin
September 30, 2019
https://www.archdaily.com/925651/le-pine-house-saota Daniel Tapia
August 17, 2019
https://www.archdaily.com/898602/c-offices-forte-architetti Daniel Tapia
July 31, 2019
https://www.archdaily.com/921982/cheetah-plains-lodge-arrcc Pilar Caballero
July 31, 2019
https://www.archdaily.com/920903/boma-house-saota-plus-arrcc-plus-okha-interiors Daniel Tapia
July 22, 2019
https://www.archdaily.com/921495/clifton-301-building-saota-plus-okha Daniel Tapia













.jpg?1591724122&format=webp&width=640&height=580)
.jpg?1591724148)
.jpg?1591724239)
.jpg?1591724373)
.jpg?1591724223)
.jpg?1591724122)


























































































