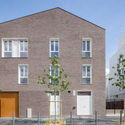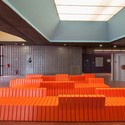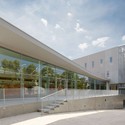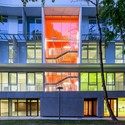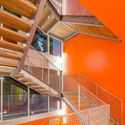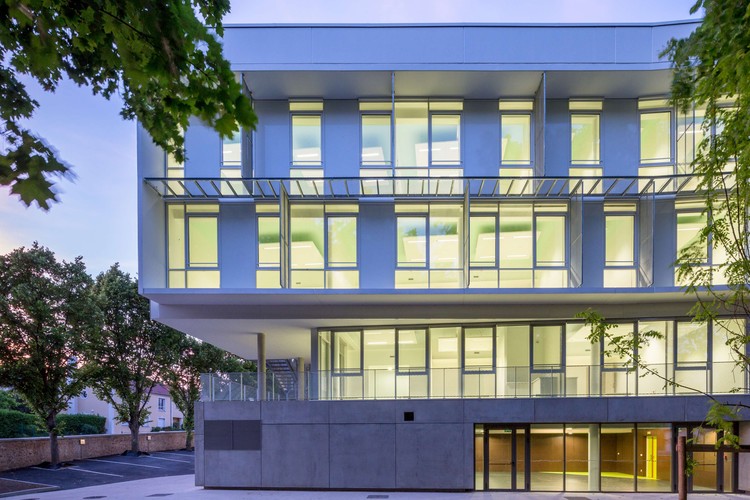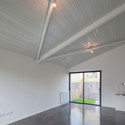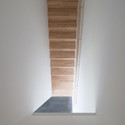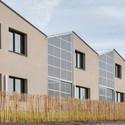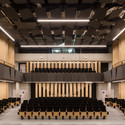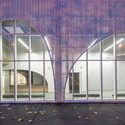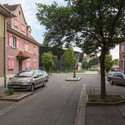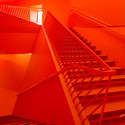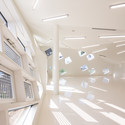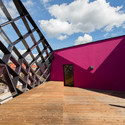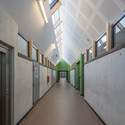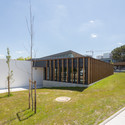In this animated clip from French film production studio 11h45, penguins have taken over ‘The Iceberg,’ winner of ArchDaily’s 2015 Building of the Year for Best Housing Project. Imagining the building as a literal iceberg, the filmmakers envisioned the designed by SeARCH + CEBRA + JDS + Louis Paillard Architects-designed complex as an antarctic wonderland where penguins could slip, slide and dive down the structure’s sharp rooflines.
Watch 'The Iceberg' in Aarhus Turn into a Penguin Paradise in This Fun Animation
Macdonald Public Facility Complex / Kengo Kuma & Associates

-
Architects: Kengo Kuma & Associates
- Area: 14799 m²
- Year: 2014
-
Manufacturers: EQUITONE, Metsa Woods, Knauf, Plaka, VMZINC
-
Professionals: TESS, AIA, Peutz & Associes, Vulcaneo
Vigneux-Sur-Seine Housing / Margot-Duclot architectes associés

-
Architects: Margot-Duclot architectes associés
- Area: 4870 m²
- Year: 2016
-
Professionals: Margot-Duclot architectes associés, ERA paysagistes
Centre Hospitalier de Marne-la-Vallée / BRUNET SAUNIER

- Area: 72000 m²
- Year: 2012
-
Professionals: TERRELL, CIAL, LOCOMOTION, PÉNA & PEÑA, GOLEM IMAGES, +1
Lille Métropole Commercial Court / PETITDIDIERPRIOUX Architects

-
Architects: PETITDIDIERPRIOUX Architects
- Area: 2000 m²
- Year: 2013
-
Professionals: BECT
Hacine Cherifi Gymnasium / Tectoniques

-
Architects: Tectoniques
- Area: 2740 m²
- Year: 2015
-
Professionals: Veritas, Itinéraire Bis, Arborescence, Somival, Socotec, +1
Social Platform in Palaiseaus / Atelier Novembre

-
Architects: Atelier Novembre
- Area: 3400 m²
- Year: 2015
-
Professionals: DV Construction, Satelec, Euro Ascenseurs, Grontmij Sechaud Bossuyt, L'épicerie, +2
Lacaton & Vassal's Lesson in Building Modestly

The French duo of Anne Lacaton and Jean-Philippe Vassal are known for their delicate interventions, repurposing neglected structures with apparent effortlessness. Originally published on the Harvard Gazette website entitled "They Build, But Modestly," this article recounts the lessons which they offered students in a recent lecture at the Harvard Graduate School of Design.
Around 1980, two young architects finished their training in Bordeaux, France, and moved to Nigeria. In that African nation’s remote regions, they were inspired by the simple structures they saw amid the stark, stunning desert landscapes. The houses were open to the air, had utilitarian thatched roofs, and were made with bits of local wood. Modesty prevailed in structures that also invited beauty.
The lessons of building in Africa stayed with Anne Lacaton and Jean-Philippe Vassal in their Paris-based practice, Lacaton & Vassal: use what is there, stay simple, embrace open air, and honor light, freedom, and grace. They practice social architecture based on economy, modesty, and the found beauty of environments.
15 Social Housings in Riaillé / Mabire Reich
Auditorium Of Bondy & Radio France Choral Singing Conservatory / PARC Architectes

-
Architects: PARC Architectes
- Area: 1800 m²
-
Professionals: Saint-Denis Construction, Bentin, CET Ingénierie, Peutz & Associes
Social Housing / Vous Êtes Ici Architectes

-
Architects: Vous Êtes Ici Architectes
- Area: 1500 m²
- Year: 2014
-
Professionals: ICADE, BMA, FACEA, Fayolle & Fils
Cultural Center in Mulhouse / Paul Le Quernec
The New Clignancourt Centre / gpaa

-
Architects: gaëlle péneau architectes associés
- Area: 20212 m²
- Year: 2013
-
Manufacturers: Muebles Cook
BONDY / Guérin & Pedroza architectes

-
Architects: Guerin & Pedroza Architectes
- Area: 3841 m²
- Year: 2013
Michel de Montaigne Middle School in Lormont / art'ur architectes

-
Architects: Art’ur architectes
- Area: 5567 m²
- Year: 2013
70 Homes in Landy Sud / PETITDIDIERPRIOUX Architects

-
Architects: PETITDIDIERPRIOUX Architects
- Area: 5391 m²
- Year: 2013
Morangis Retirement Home / VOUS ETES ICI Architectes
Raising of the School Choisy / Lacoudre Architectures

-
Architects: Lacoudre Architectures
- Area: 15300 m²
- Year: 2012









