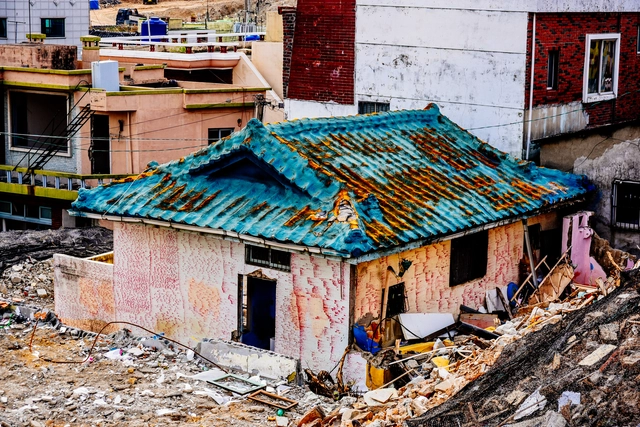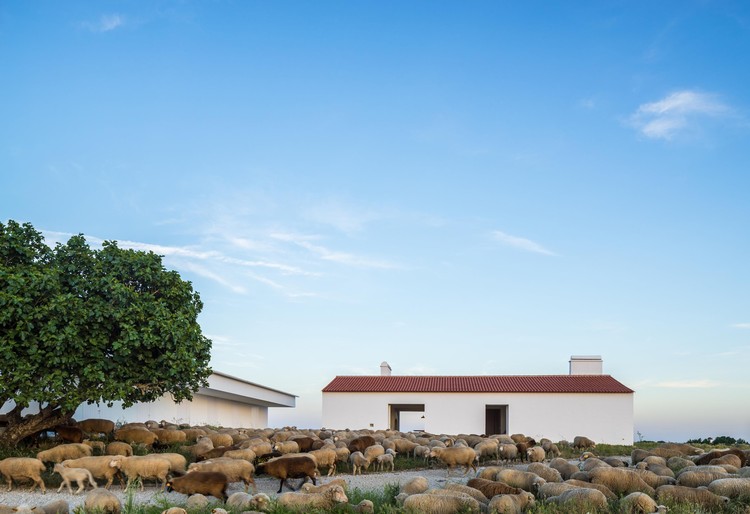
Blank Space has announced three winners and ten honorable mentions in their third Fairy Tales Competition. This year's contest drew entries from more than 1,500 participants from 67 countries. Everyone from students to academics and notable studios and designers submitted detailed stories and beautiful visuals for their submissions. The winners were chosen by an interdisciplinary jury of distinguished judges including Hans-Ulrich Obrist, Co-Director of the Serpentine Galleries; Elizabeth Diller, founding partner at Diller Scofidio + Renfro, and ArchDaily’s own Becky Quintal, Executive Editor; and David Basulto, Founder and Editor in Chief.












































.jpg?1458528494&format=webp&width=640&height=580)

.jpg?1458528218)
.jpg?1458528379)

.jpg?1458528494)

.jpg?1457668089)

.jpg?1457667687)
.jpg?1457667880)
.jpg?1457668115)












