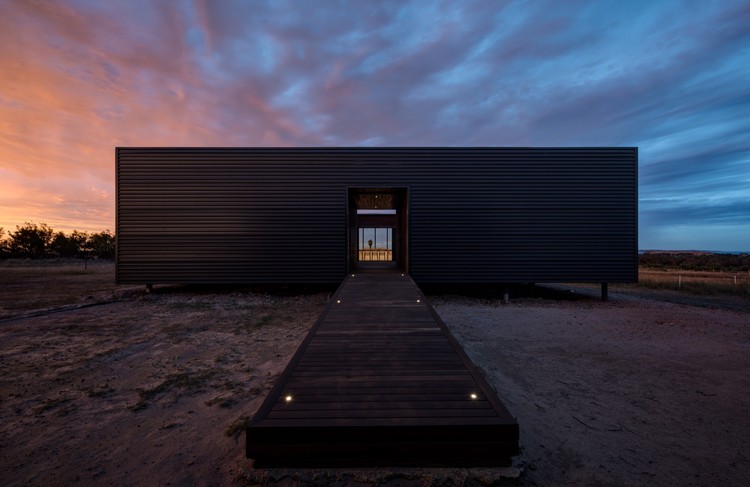
Sivas Stadium / Bahadir Kul Architects
AD Classics: Royal Basilica of Saint-Denis / Abbot Suger

The origin of Gothic architecture, a style which defined Europe in the later Middle Ages, can be traced to a single abbey church in the northern suburbs of Paris. The Basilique royale de Saint-Denis (Royal Basilica of Saint-Denis), constructed on the site of an abbey and reliquary established in Carolingian (800-888 CE) times, was partially rebuilt under the administration of Abbot Suger in the early 12th Century; these additions—utilizing a variety of structural and stylistic techniques developed in the construction of Romanesque churches in the preceding centuries—would set medieval architecture on a new course that would carry it through the rest of the epoch.
Refuge II / Wim Goes Architectuur

-
Architects: Wim Goes Architectuur
- Area: 71 m²
- Year: 2014
The Music Conservatory of Versailles Grand Parc / Joly&Loiret

-
Architects: Joly&Loiret
- Area: 787 m²
- Year: 2016
-
Manufacturers: Wienerberger
-
Professionals: OTCE
Loft House / CAPD

-
Architects: CAPD
- Area: 91 m²
- Year: 2016
-
Manufacturers: Flame, Lixil Corporation
-
Professionals: Nishino Co.Ltd, ASJ HIKARItoMIZUnoMACHI STUDIO
Caravanserai - French Island / Lai Cheong Brown

-
Architects: Lai Cheong Brown
- Area: 192 m²
- Year: 2015
-
Manufacturers: Big Ass Fans, Sculptform, AWS, Dulux, Formed, +2
Jacobs Institute for Design Innovation / LMS Architects

-
Architects: Leddy Maytum Stacy Architects
- Area: 24000 ft²
- Year: 2015
-
Manufacturers: C.R. Laurence, Vitro®, Alucobond, Banker Wire, Airolite, +8
Zaha Hadid-Designed Statuettes for BRIT Awards 2017 Unveiled
The designs of the Zaha Hadid-created statuettes to be handed out at this year’s BRIT Awards have been unveiled. One of Hadid’s final commissions before her death this March, the design consists of a family of 5 interrelated trophies take the form of abstracted female figures representing diversity. One of those family members, meant to represent Britannia, the female personification of Great Britain, will be awarded to musicians for their victories in the BRIT Awards ceremony this February.
Hall Cafe / República Portátil

-
Architects: República Portátil
- Area: 120 m²
-
Manufacturers: Nuprotec
MVRDV Designs Y-Shaped House with Rooftop Pool in Taiwan

MVRDV, working with co-architects KAI Architects, has designed a new Y-shaped residence in Northeast Tainan, Taiwan. Known appropriately as Y House, the 330 square meter (3,552 square foot) villa will become a standout addition to a new residential development aimed at becoming a weekend retreat for city workers.
Riel Estate / Joris Verhoeven Architectuur

-
Architects: Joris Verhoeven Architectuur
- Area: 280 m²
- Year: 2015
-
Manufacturers: Pilkington, Reynaers Aluminium, Roma, Röben
Guggenheim Helsinki Plans Abandoned After Rejection by City Council

The Solomon R. Guggenheim Foundation is abandoning plans for a museum in the Finnish capital after a proposal for funding was rejected by the Helsinki City Council, 53-32.
“We are disappointed that the Helsinki City Council has decided not to allocate funds for the proposed Guggenheim Helsinki museum, in effect bringing this project to a close,” Richard Armstrong, the director of the Solomon R. Guggenheim Foundation, told the Helsinki Times.
Sir Sandford Fleming College - Kawartha Trades and Technology Centre / Perkins + Will
Cappadocia’s Fairy Chimneys: A Collaboration Between Humans and Rocks

Fairy chimneys, also known as hoodoos or tent rocks, are spooky looking spires of rock that range from the height of an average person to over 40 meters. While recently on assignment creating one of his time-lapse videos for Turkish Airlines, photographer and filmmaker Rob Whitworth captured the fairy chimneys found in the Cappadocia region of Turkey in all their eerie charm.
Beautiful Minecraft

With a bit of imagination and a heavy dose of artistic talent, Minecraft blocks can be used to build almost anything. But as you'll see, some artists are taking Minecraft building to a whole new level.
Beautiful Minecraft is a compendium of stunning artwork built in Minecraft. Using millions of blocks and spending hundreds of hours, these artists have created floating steampunk cities, alien worlds, detailed classical sculptures, fantastical landscapes, architectural marvels, and more.
The results are simply beautiful.
Domus Aurea / Alberto Campo Baeza + GLR Arquitectos

-
Architects: Alberto Campo Baeza, GLR Arquitectos
- Area: 550 m²
- Year: 2014
-
Manufacturers: Panel Rey
-
Professionals: Sorteo TEC
6 Cities That Have Transformed Their Highways Into Urban Parks

Building a highway in a city is often thought of as a solution to traffic congestion. However, the induced demand theory has shown that when drivers have more routes, they choose to continue using this medium instead of using public transport or a bicycle, and as a result, congestion doesn’t decrease.
As a result, some cities have chosen to remove spaces designated for cars and turn what was once a highway into urban parks and less congested streets.
Here we have six examples, some have already been completed, while a few are still under construction. To the surprise of some, most of the projects are in the US, which reflects that American designers are looking into further studying European transport policies.





.jpg?1480549981)














































_02.jpg?1480068211)

.jpg?1480068342)

.jpg?1480068148)



