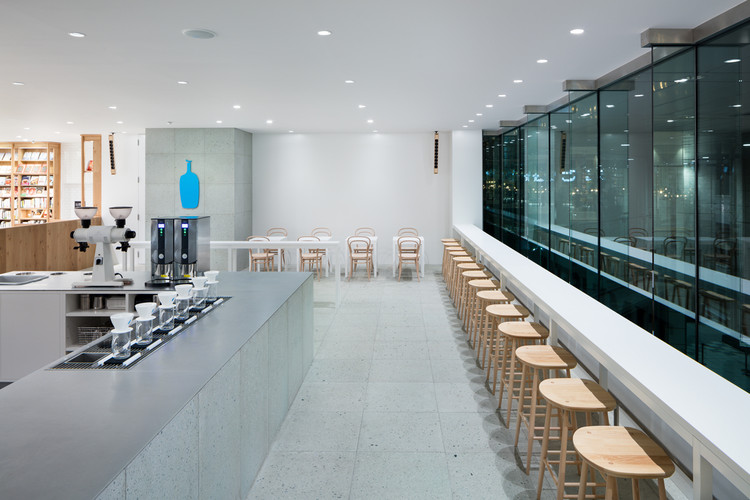
-
Architects: Ambrosi I Etchegaray
- Area: 810 m²
- Year: 2015
-
Professionals: Grupo Desarrollador FG2



Studio Gang has been announced as the design architect for the $55-65 million expansion of the Arkansas Arts Center (AAC), located in Little Rock, Arkansas, beating out finalists Allied Works, Shigeru Ban Architects, Thomas Phifer and Partners and Snøhetta. Consisting of a renovation to existing theater and studio spaces, new education facilities for families and gallery space to house the museum’s expanding art collection, the project will be Studio Gang’s first art museum commission.

Between March of 2013 and December of 2014, Simon Henley of London-based practice Henley Halebrown wrote a regular column for ArchDaily titled “London Calling,” covering architectural topics of note in the UK's capital. Now, Henley is returning to his column – but in the wake of 2016's shock political developments, his column is re-branding. Thus, here he presents the first of his column “Beyond London” – a look at architectural topics around the UK. Here, Henley presents his opinion on those political developments, and the role architects should play as the UK embarks on a new period in its history.
Post-Brexit, British architects need to think hard about the profession’s London-centric position. There has been a policy of inclusion of non-London architects on panels, their work in magazines and on awards shortlists, but this is not enough. It was quite clear on June 24th when the London design community awoke to the realization that Britain will leave the European Union, that a “Remain”-minded bubble had formed within the capital. The same may be true of the other large cities around the country which voted largely in favour of “Remain.”


This week London's Science Museum will open The Winton Gallery, a new space dedicated to the study and exploration of mathematics, designed by Zaha Hadid Architects. While this is the practice's first permanent public museum exhibition, it also represents the first UK project to open since the death of its eponymous founder and director.
Inspired by the Handley Page aircraft, the design of the space was conceived through observing equations of airflow used in the aviation industry. The layout and lines of the gallery therefore represents the movement of air that would have flowed around this historic aircraft in flight – a metaphor which extends from the positioning of the showcases and benches to the three-dimensional curved surfaces of the central pod structure.

The latest publication of the National Association of City Transportation Officials, NACTO, is the "Transit Street Design Guide" in which tips and proposals are presented on how to improve streets through urban design.
The ideas are centered on prioritizing sustainable mobility so that both the member cities of the organization and those that have access to this document can improve their practices in relation to public spaces, mobility, and transportation.

The Rubell Family Collection/Contemporary Arts Foundation announces its move to a newly design space by Selldorf Architects, a 100,000 square foot museum in Miami's Allapattah District that will open in December 2018. With 40 exhibition galleries, a research library, lecture hall, event space, sculpture garden, and restaurant, the Rubell Family will be able to expand their programming and showcase a large proportion of their collection.

The opening of the Century 21 Exposition on April 21, 1962 transformed the image of Seattle and the American Northwest in the eyes of the world. The region, which had been known until that point more for its natural resources than as a cultural capital, established a new reputation as a center of emergent technologies and aerospace design. This new identity was embodied by the centerpiece of the exposition: the Space Needle, a slender assemblage of steel and reinforced concrete which became—and remains—Seattle’s most iconic landmark.[1]

![Maher Store / Harmonic Trend [L] - Store](https://images.adsttc.com/media/images/5834/0792/e58e/cea9/4800/00df/medium_jpg/01.jpg?1479804787)



The Royal Institute of British Architects (RIBA) announced the President’s Medals Student Awards at a special event today in London. The awards, recognised as the world’s most prestigious in architectural education, were inaugurated in 1836 (making them, including the RIBA Gold Medal, the institute's oldest award). Three medals in particular—the Bronze for a Part I student (Bachelor level), the Silver for a Part II student (Masters level), and the Dissertation Medal—are awarded to “promote excellence in the study of architecture [and] to reward talent and to encourage architectural debate worldwide.” In addition to these, the winners of the Serjeant Award for Excellence in Drawing and the SOM Foundation Fellowships alongside a rostra of commendations have also been announced.
