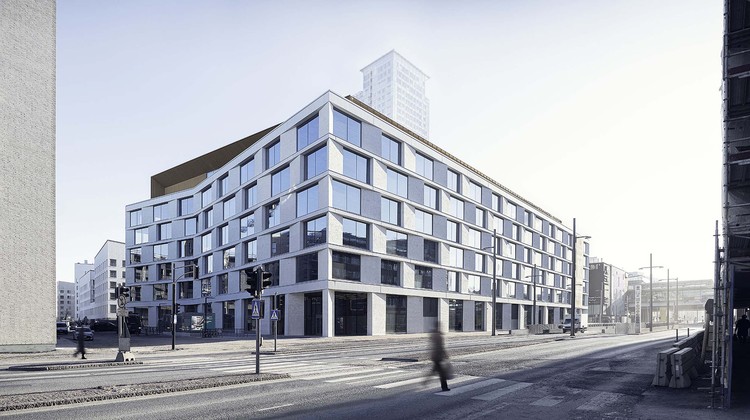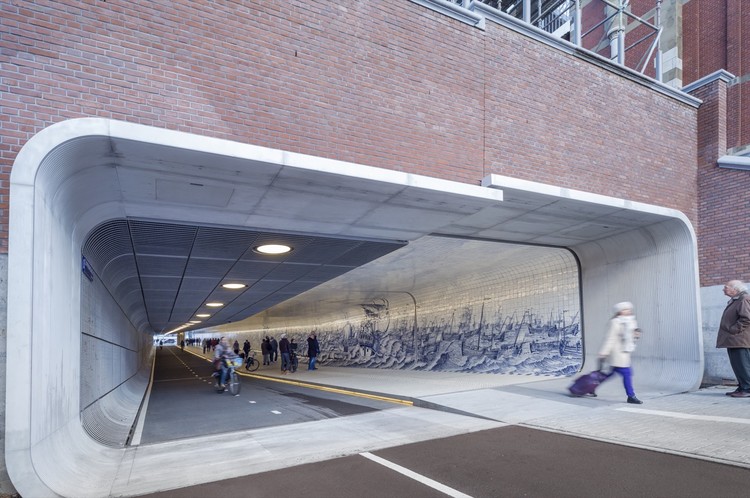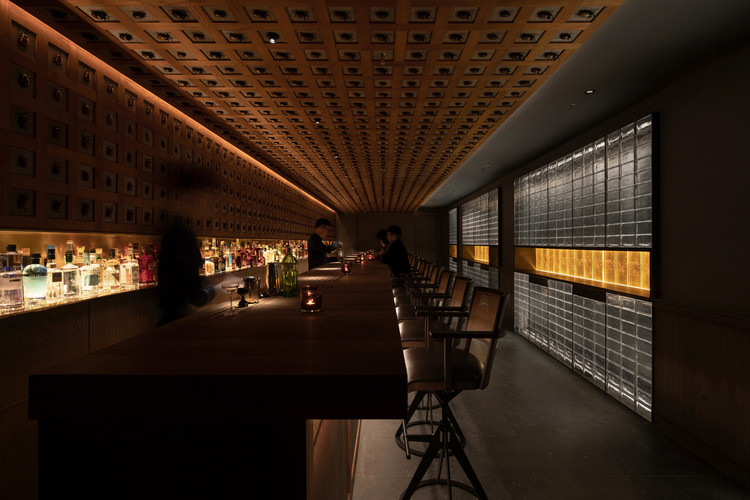
What happens when the sensor-imbued city acquires the ability to see – almost as if it had eyes? During the 2019 Shenzhen Biennale of Urbanism\Architecture (UABB), titled "Urban Interactions," Archdaily is working with the curators of the "Eyes of the City" section at the Biennial to stimulate a discussion on how new technologies – and Artificial Intelligence in particular – might impact architecture and urban life. Here you can find all the information about the “Eyes of the City” section, curated by Carlo Ratti, Politecnico di Torino, and SCUT - including exhibits, events, and project's blueprints.
For some years now, a key issue in European debate has catalysed the attention of economists, sociologists, technologists, policymakers and trade unionists: Industry 4.0. Established in Germany in 2012 and initially discussed in an almost exclusively technological key, the issue has overwhelmed the political agenda of the main European economies, stimulating industrial policies and state support, but also provoking heated debates on the future of work and on the new relationship between factory and society.




























































.jpg?1593566221)

















