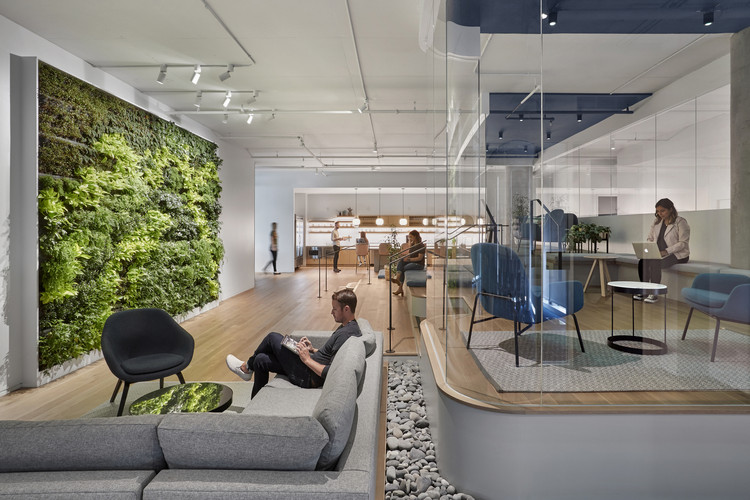
The Midnight Charette is an explicit podcast about design, architecture, and the everyday. Hosted by architectural designers David Lee and Marina Bourderonnet, it features a variety of creative professionals in unscripted conversations that allow for thoughtful takes and personal discussions. A wide array of subjects are covered with honesty and humor: some episodes provide useful tips for designers, while others are project reviews, interviews, or explorations of everyday life and design. The Midnight Charette is also available on iTunes, Spotify, and YouTube.
This week David and Marina are joined by Michael Pyatok, FAIA Architect, Educator, and Principal of Pyatok Architecture and Urban Design, to discuss his proposal for density in cities, growing up in Brooklyn, low-income housing design, working with communities, and more. This episode is part of a series produced with the support of the SF Urban Program, Architecture Department, Cal Poly. In 2012 Michael was inducted into the Marvin Design Hall of Fame and in 2013 the AIA awarded him its annual Thomas Jefferson Award for Public Architecture in recognition of his contribution to the design of affordable housing.








.jpg?1591629903)
























































