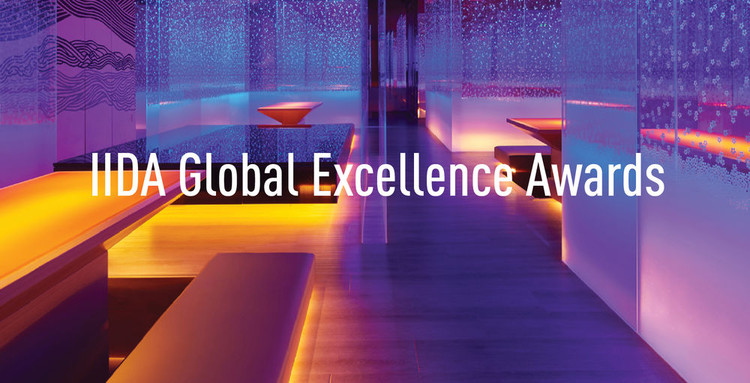
Registration Deadline: November 15th, 2018
Submission Deadline: December 1st, 2018
Register Linkage:
http://runwaypark_renewal.chinabuildingcentre.com/en_signup.html
Competition Website:
http://runwaypark_renewal.chinabuildingcentre.com/en_index.html
Competition Email: runwaypark_renewal@163.com
Awards
First Prize (1 team): Honor certificate + Bonus 100,000RMB (before tax, around 15,000USD)
Second Prize (4 teams): Honor certificate + Bonus 30,000RMB (before tax, around 4,500USD)
Third Prize (10 teams): Honor certificate + Bonus 10,000RMB (before tax, around 1,500USD)
Honorable Mentions (several teams): Honor certificate
Organizations
Sponsors:
Nanjing Urban Planning Bureau;
Nanjing South New Town Development and Construction Management Committee
Organizer: CBC (China Building Centre)
Technical Supporters:
Urban Planning & Design Institute of Southeast University
China Culture and Technology Innovation Service Alliance
Theme and Interpretation
"Nanjing Dajiaochang Airport Renewal Plan - RUNWAY


















