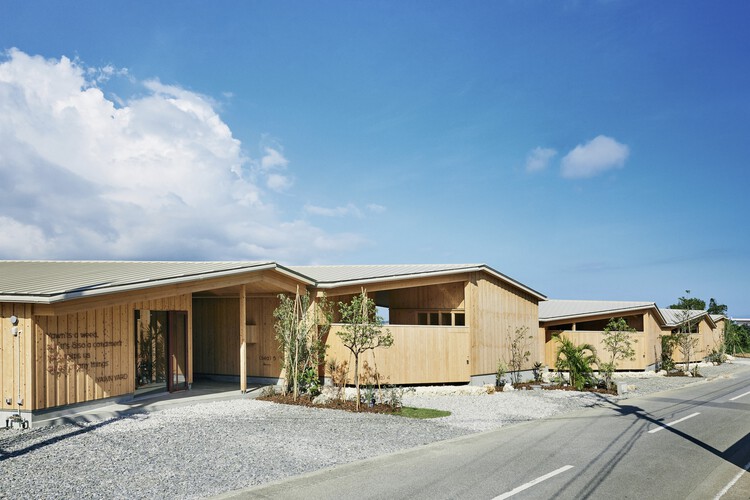-
ArchDaily
-
Wood
Wood
https://www.archdaily.com/1023621/inherited-lifestyle-house-renovation-architrip-incMiwa Negoro
https://www.archdaily.com/1023625/milkys-fold-simone-ferkul-projectsPilar Caballero
https://www.archdaily.com/1023686/groupe-scolaire-claudie-haignere-valletdemartinis-architectesPilar Caballero
https://www.archdaily.com/1003054/saltviga-house-kolman-boye-architectsHadir Al Koshta
https://www.archdaily.com/1023628/green-cabin-daymark-design-incorporatedPilar Caballero
https://www.archdaily.com/1023677/tulum-21-house-as-arquitectura-plus-disenoPilar Caballero
https://www.archdaily.com/1023548/african-heritage-hut-new-officeHadir Al Koshta
https://www.archdaily.com/1023680/nursery-benetre-office-mutoPilar Caballero
https://www.archdaily.com/1023583/yawn-yard-kouri-island-jo-nagasaka-plus-schemata-architectsHana Abdel
https://www.archdaily.com/1023591/wildgreen-botanic-garden-studio-yudaValeria Silva
https://www.archdaily.com/1023614/vestiaires-and-club-house-sport-facilities-anthony-laffargueHadir Al Koshta
https://www.archdaily.com/1023550/art-deco-house-simon-jouin-architecteHadir Al Koshta
https://www.archdaily.com/1023555/kona-village-walker-warnerPilar Caballero
https://www.archdaily.com/1023528/house-in-sumida-rooviceMiwa Negoro
https://www.archdaily.com/1023533/the-green-house-morfeus-arkitekterHadir Al Koshta
https://www.archdaily.com/1023468/the-duo-coffee-shop-and-bar-design-next-agencyPilar Caballero
https://www.archdaily.com/1023579/house-in-a-meadow-group-projects-architectureHadir Al Koshta
 © Fabrice Fouillet
© Fabrice Fouillet



 + 23
+ 23
-
- Area:
2365 m²
-
Year:
2024
-
Manufacturers: DCW EDITIONS, Arte Home, Balsan, Forbo, HORIZONS, +18Hakwood, KLH, LIGNOTREND, Laudescher, Lignalpes, MALERBA, OberSurfaces, Otis, Placo, Polycor, Riou glass, Rockfon, Steelcase, Sunpower, THORNeco, Weisrock Vosges, Wicona, Zumtobel-18 -
https://www.archdaily.com/1023552/university-of-chicago-john-w-boyer-center-paris-studio-gangHadir Al Koshta
















