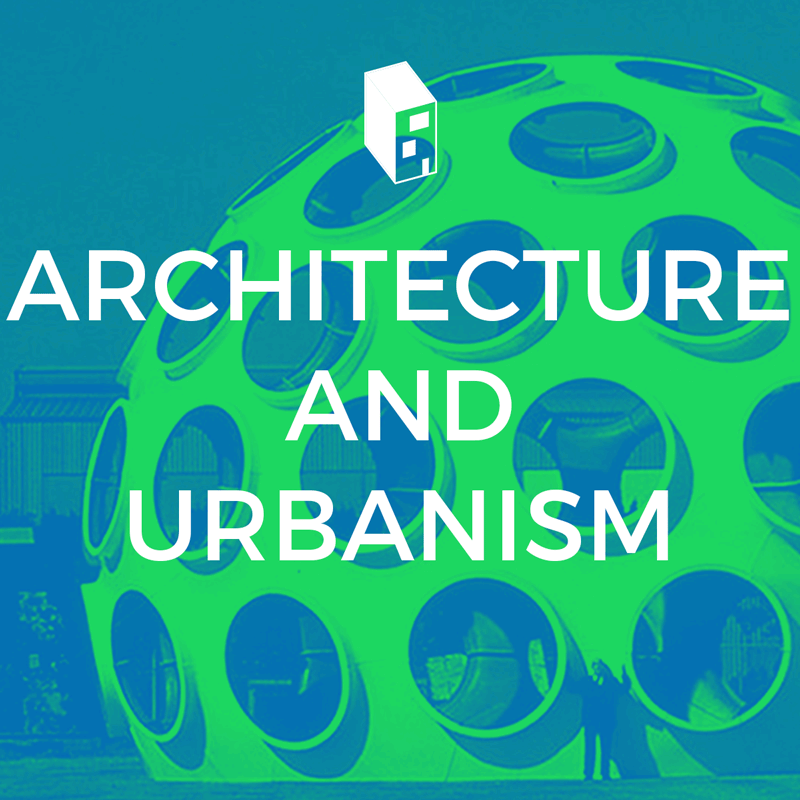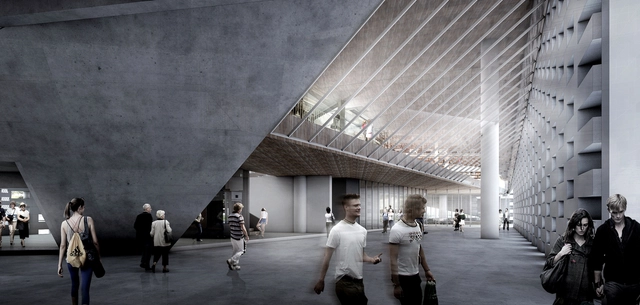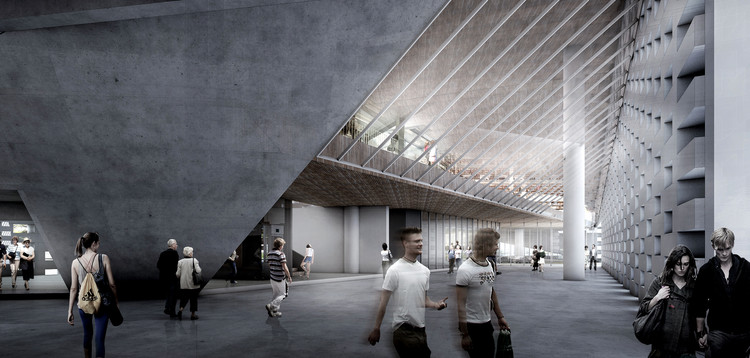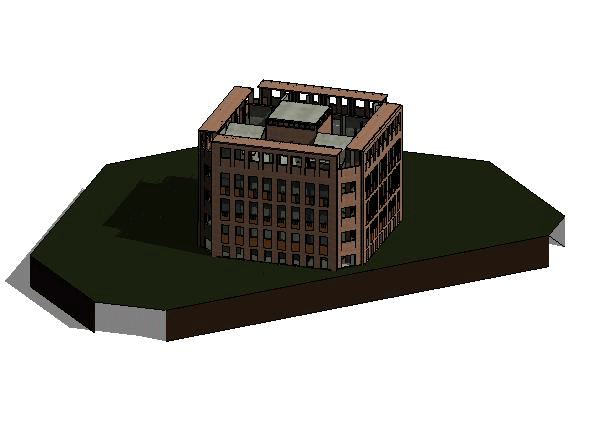It’s the year 2036 in Generic City, a gloomy place where once mighty skyscrapers are lucky to be in decrepit condition, if they haven’t already been swallowed by the ever-increasing number of sinkholes appearing throughout the city. But the city is not lifeless: a constant hum echoes about the city, a well-choreographed churning motion in pursuit of one central activity. In this city, the world’s most precious commodity—not gold, not diamonds, not even black gold but just simple, fresh water is under the total control of a mega-corporation named Turquoise. The people are ruled by an oppressive autocracy and life is divided between the haves and have-nots. Life revolves around access to water.
Is this the opening paragraph of the latest dystopian novel? No, but it might be Joshua Dawson’s interpretation of our troubling future. With CÁUSTICO, an ode to the growing tradition of “speculative design fiction” pioneered by countercultural avant-gardists of the 1960s (think Archigram, Superstudio and Archizoom) Dawson exaggerates the implications of current social phenomena for the purposes of rhetoric. While the truthfulness of his vision is a little on the improbable side, the work is an eye-opening narrative on the increasing scarcity of fresh water. At the same time, Dawson’s dystopic vision opens a conversation about the relationship of the architect with utopianism, while his representational techniques brings up the question of what exactly the work of the architect entails.































_Alexandra_Kononchenko_(29).jpg?1472389338&format=webp&width=640&height=580)
_Alexandra_Kononchenko_(23).jpg?1472389191)
_Alexandra_Kononchenko_(33).jpg?1472389433)
_Alexandra_Kononchenko_(27).jpg?1472389297)
_Lucas_Bonnel_(1).jpg?1472388851)
_Alexandra_Kononchenko_(29).jpg?1472389338)




.jpg?1471951511)




















