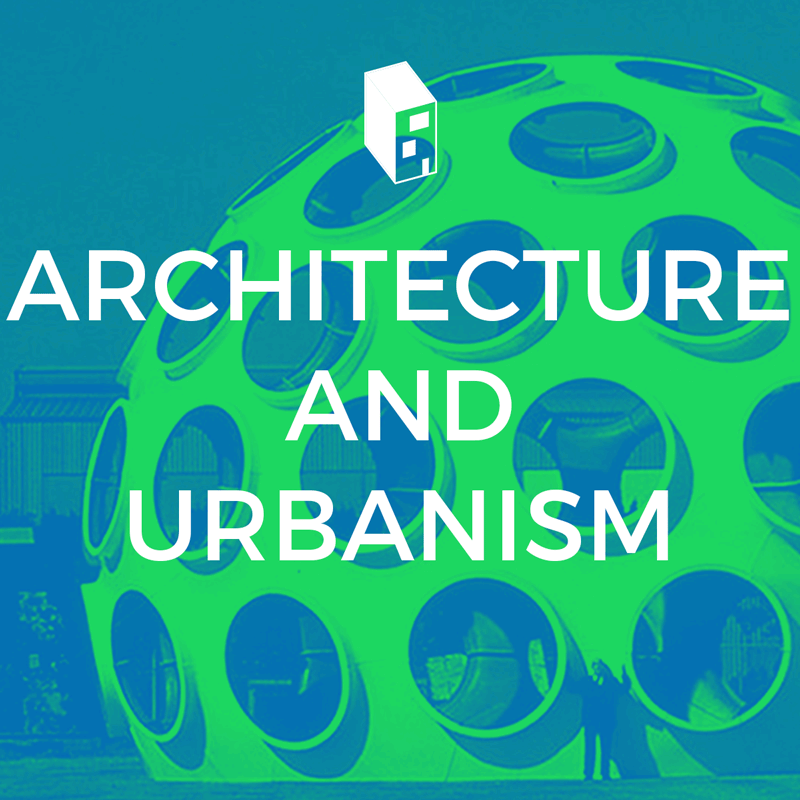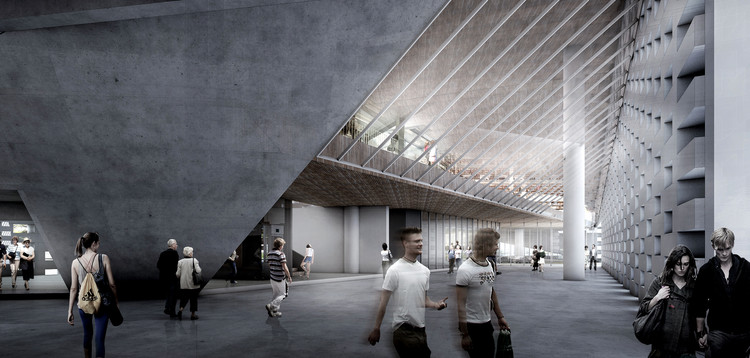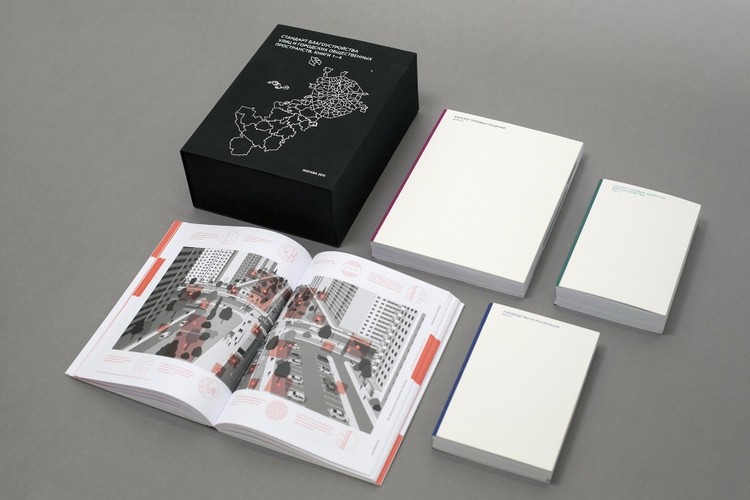
Architecture is propaganda. Throughout my two years of visiting and living in North Korea the country slowly revealed to me the details of this evolved and refined tool for totalitarian control of the country’s population. The West views the country with incredulity—surely this cannot be a functioning country where people lead “everyday lives?” Surely the country’s populace can’t possibly buy into this regime? But I assure you that they do. People have careers, they go to work on the bus, and those women crying over the death of their leader were doing so through their own initiative, if not out of genuine emotion. How is this possible? This is a carefully constructed regime which has, at its heart, an unprecedented understanding of how architecture and urbanism can influence and control people. Coming second only to the military on the list of party priorities, the design of the built environment has had an incalculable effect on reinforcing the ideologies of the North Korean regime and conveying these to the people.










.jpg?1473019568)


































_Alexandra_Kononchenko_(29).jpg?1472389338)
_Alexandra_Kononchenko_(23).jpg?1472389191)
_Alexandra_Kononchenko_(33).jpg?1472389433)
_Alexandra_Kononchenko_(27).jpg?1472389297)
_Lucas_Bonnel_(1).jpg?1472388851)




.jpg?1471951511)







