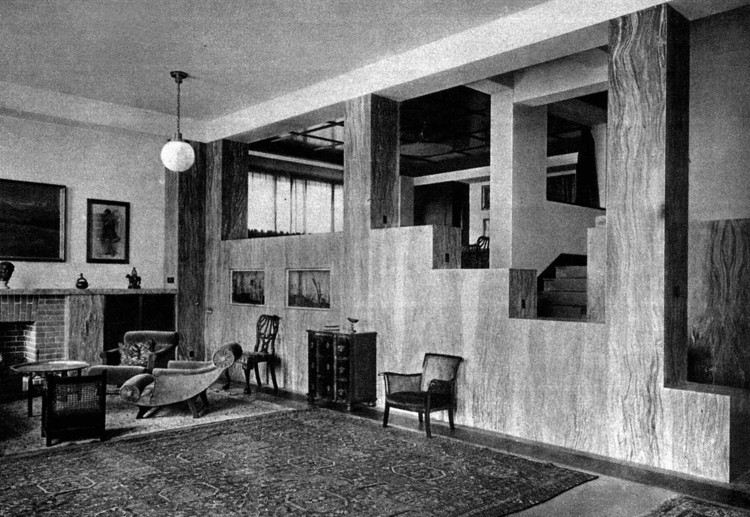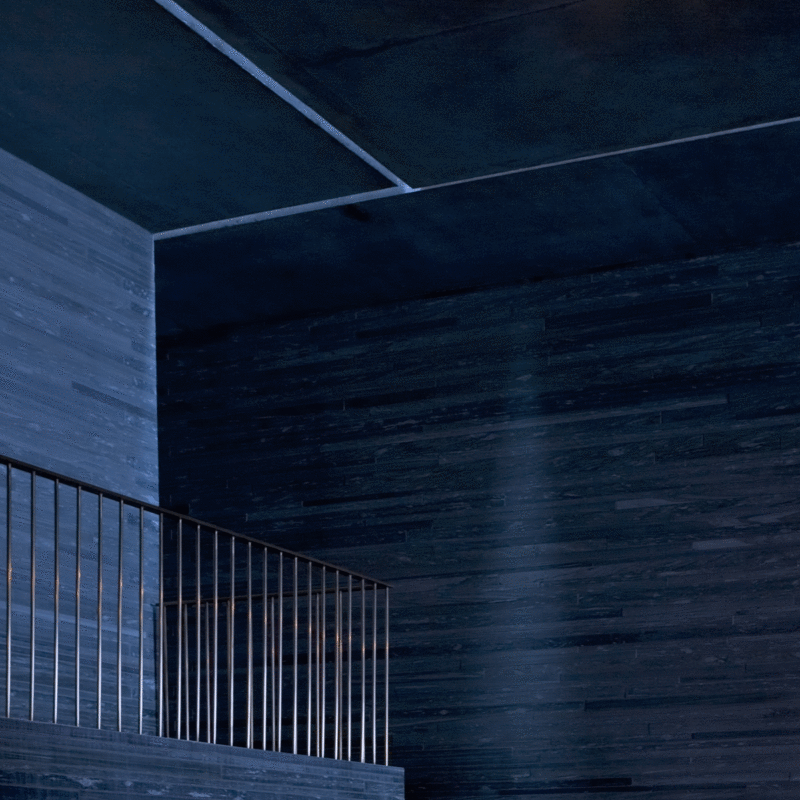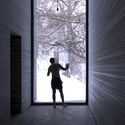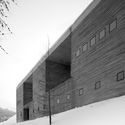
Completing a degree in architecture can be a long and arduous process, but also wonderfully rewarding. Despite this, many freshly graduated architects find themselves unsure about where to begin, or deciding that they actually don’t want to be architects at all. Here is a list of 21 careers you can pursue with a degree in architecture, which may help some overcome the daunting task of beginning to think about and plan for the professional life that awaits.












Connie_Zhou.jpg?1478289537)

_Hedrich_Blessing_015.jpg?1478169991)
_Hedrich_Blessing.jpg?1478166602)
_Iwan_Baan_01.jpg?1478167148)
_Hedrich_Blessing_012.jpg?1478167596)
_Hedrich_Blessing_012.jpg?1478166992)































