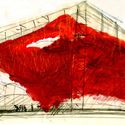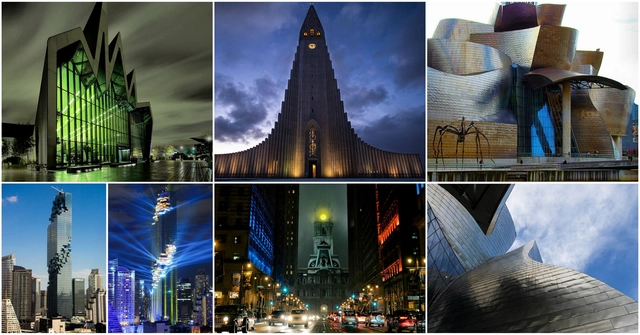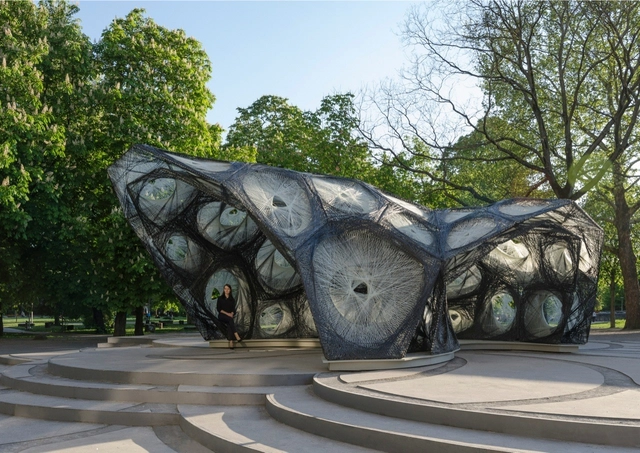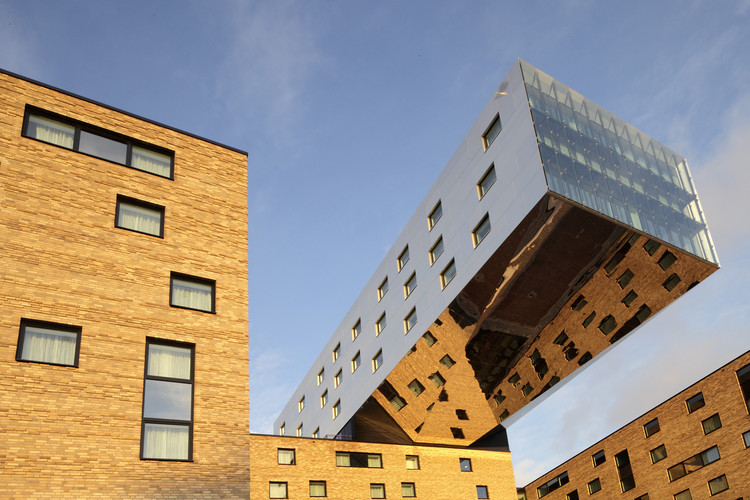
Throughout the 60-year career of Álvaro Siza, his work has continuously defied categorization--having variously been described as “critical regionalism” and “poetic modernism,” with neither quite capturing the true essence of Siza's intuitive architecture. In this interview, the latest in Vladimir Belogolovsky's “City of Ideas” series, Siza discusses those attempts to categorize his work, his design approach and the role of beauty in his designs.
Vladimir Belogolovsky: Your student, Eduardo Souto de Moura said, “Siza’s houses are just like cats sleeping in the sun.”
Álvaro Siza: [Laughs.] Yes, he meant that my buildings assume the most natural postures on the site. There is also a reference in that to the human body.


































































