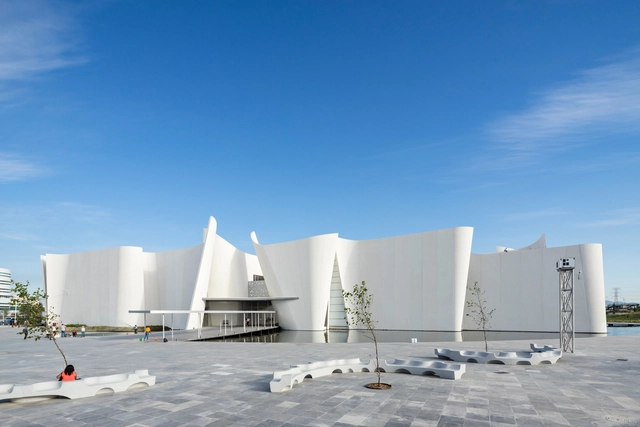
ArchDaily is continuing our partnership with The Architectural Review, bringing you short introductions to the themes of the magazine’s monthly editions. In this introduction to the February 2017 issue, Editor Christine Murray discusses craft. Seeking to find parallels between the processes of creating their own magazine and of designing a building, she argues that "there are easier ways to make a magazine, but along paths we choose not to take."
The magazine you hold in your hand is the product of many: 16 writers, 48 photographers, plus illustrators, jellymakers, 3D printers, 10 editors and an art director; and at the press, 15 people for its printing and binding.
You may imagine that the contemporary magazine-making process has lost its need for expertise through automation – push a button and the printer spits it out. But as AR Head of Production, Paul Moran says, "Machines may have taken on some of the front-end work, but every element of the printing process is a skill."

































































