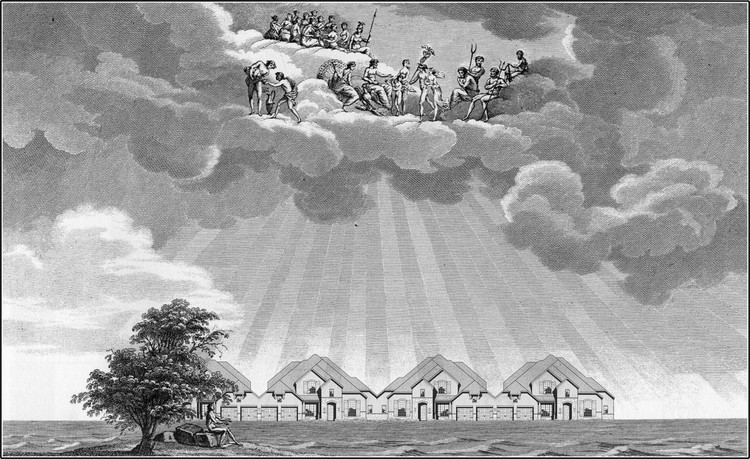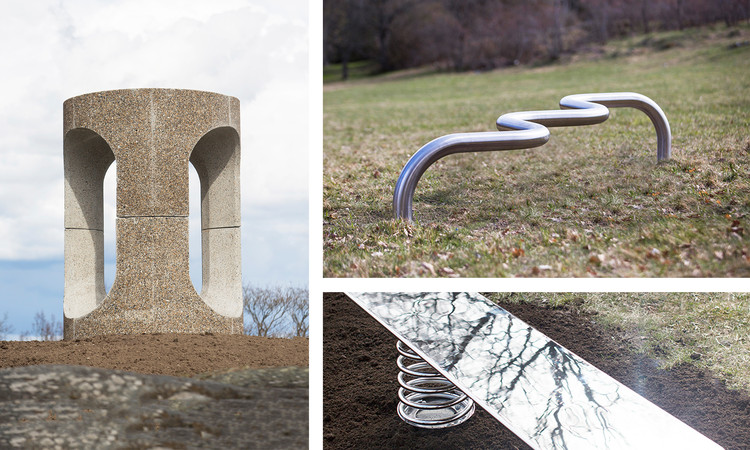
For the past seven years, Hungary-based Hello Wood has been gathering participants from across the globe for its summer camps to engage in a week-long curriculum about creating spaces, networks, and knowledge. However, this year the event has expanded its borders even further; organized with partners MANDARINA and TACADI, Hello Wood Argentina was the first local Hello Wood summer camp, drawing a group of 150 students, architects, and designers. Hello Wood focuses on socially-engaged concepts and turning architectural theory into practice with collaborative week-long design-build projects. As a complement to traditional university education, students get the chance to work and learn alongside famous international architects to bring their concepts to life.
The theme of Hello Wood Argentina’s first summer camp was "Con-Tacto" (Contact), located in Ceibas, Entre Ríos. Curator Jaime Grinberg selected applicants with strong concepts to generate spaces that encouraged connection, whether traditional, functional, utopian, or idealized. Concepts also needed to be simple, natural, and feasible for a team of students to produce in a week. Hello Wood’s educational platform focuses on achieving social benefits and improving the quality of life through architecture and design. See below for photos of the projects built at Hello Wood Argentina.




















.jpg?1494330446)








.jpg?1494051634)













