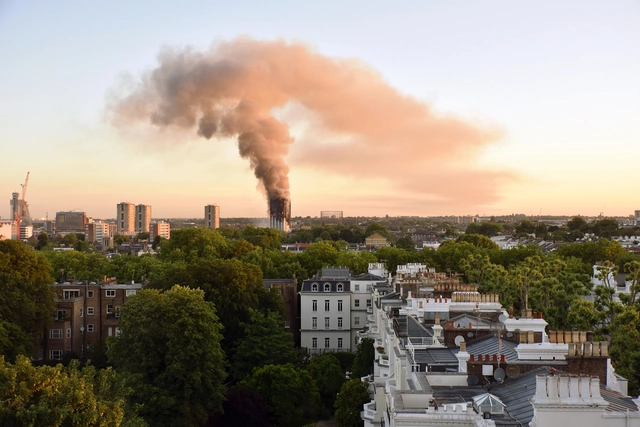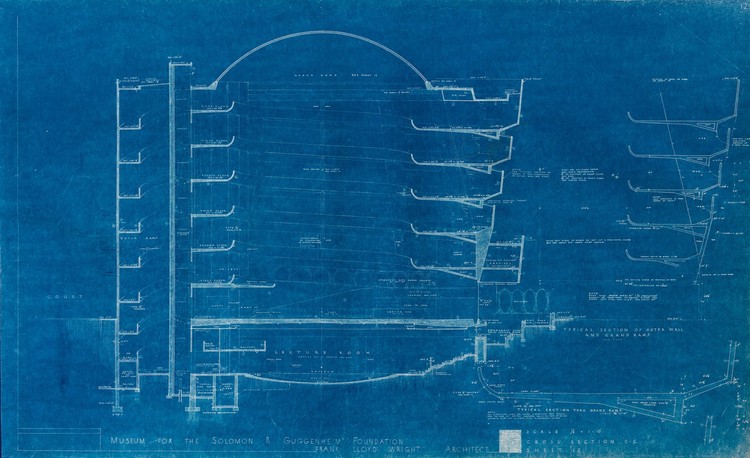
The 22nd ARCH Moscow International Exhibition of Architecture and Design was held in Moscow on May 24-28. ArchDaily joined the exhibition’s partners this year for the first time, and together with speech: media-project they presented a special exposition during Arch Moscow.
Featuring the buildings that received the ArchDaily Building of the Year award in 2017. The 16 sites that received the most votes this year from visitors of the ArchDaily website became the focus of this exposition designed by the architect Sergei Tchoban (together with the architect Andrei Perlich, and curator Anna Martovitskaya – chief editor of speech: magazine). In order to best show the sites’ photographs and drawings, the installation was designed in the form of 8 double blocks, whose shape and color reference the ArchDaily logo. Before us are snow-white rectangular blocks with the recognizable blue window-niches, and it is in these niches that the photographs of the best buildings of the year are displayed.





























.jpg?1479223605)
.jpg?1479221177)
.jpg?1479235657)
.jpg?1479305949)




.jpg?1496789104)






















