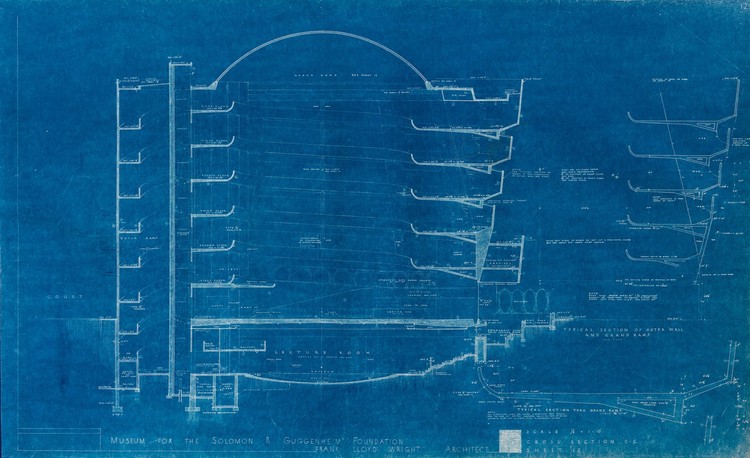
Once largely viewed as a fringe activity belonging to passionate extremists, protest is now—in the wake of a controversial new administration’s ascension to power in the US and a heightened interest in politics globally—a commonplace occurrence, with a much broader participant base in need of places to gather and move en masse. This revitalized interest in protest was perhaps most visible on one particularly historic occasion: on January 21st, 2017, a record-breaking 4.2 million people took to the streets across the US to exercise their first-amendment rights.
Women’s marches took place on the frozen tundra (we have photographic evidence from a scientist in the Arctic Circle) and even in a Los Angeles cancer ward. But for the most part, these protests happened in the streets. In the first few months of 2017, the streets of our cities suddenly took center stage on screens across the world. From Washington to Seattle, Sydney to San Antonio, Paris to Fairbanks, broad boulevards and small town main streets were transformed from spaces for movement to places of resistance. From the Women’s March on Washington to April’s People’s Climate March, protestors are looking for space to convene and advocate for the issues that matter most to them.






















.jpg?1479223605)
.jpg?1479221177)
.jpg?1479235657)
.jpg?1479305949)




.jpg?1496789104)



















