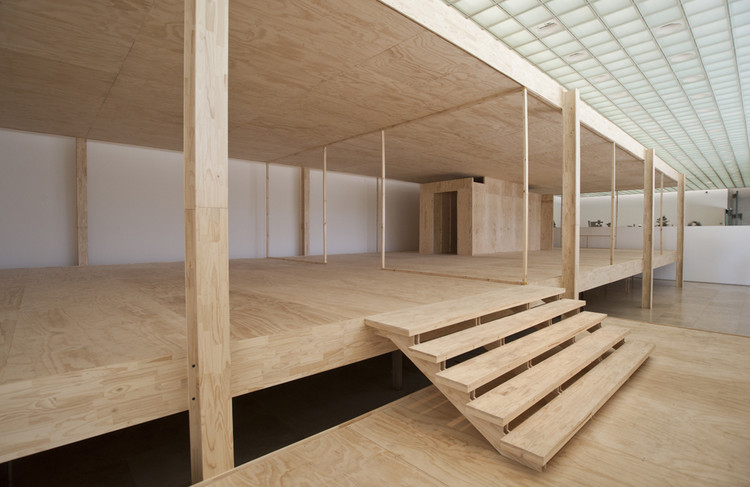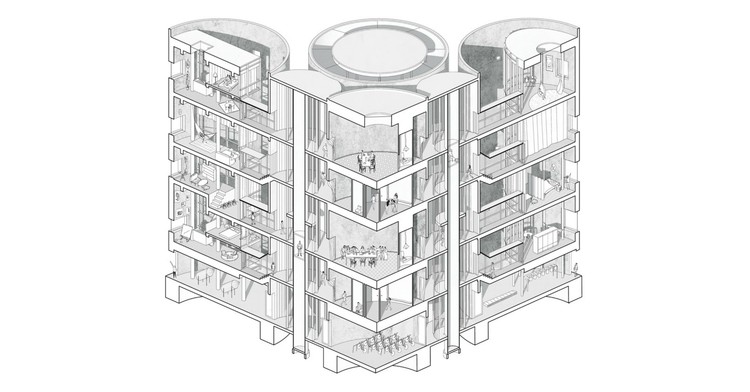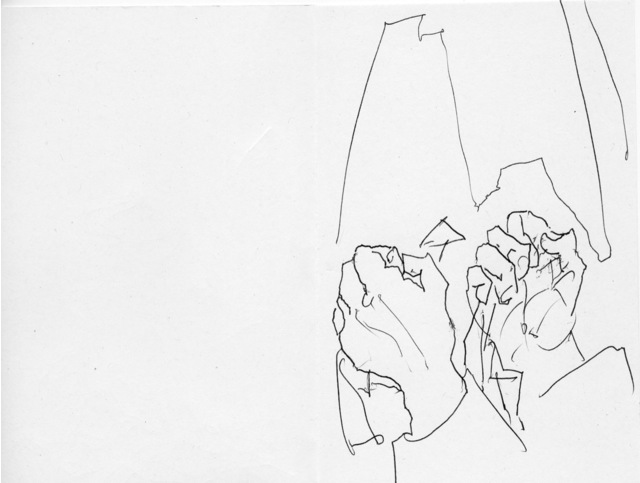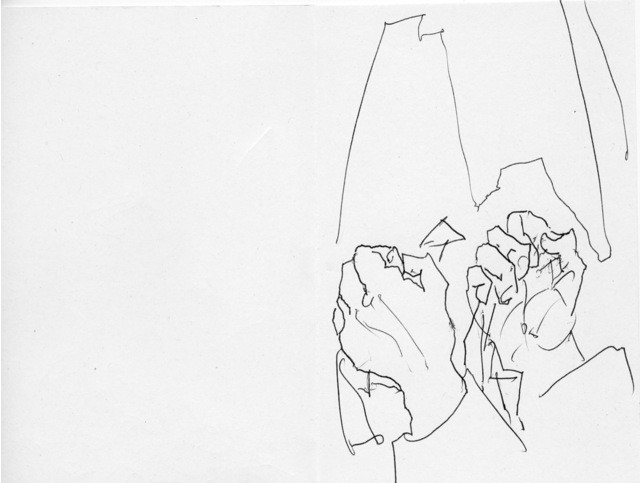Norman Foster only began to casually upload photos to Instagram in 2017. But don’t be fooled by his short tenure on the thirteen-year-old social media platform. At the ripe old age of 84, the British architect has demonstrated that his talents go far beyond designing buildings.
What makes Norman Foster’s Instagram feed more charming than Bjarke Ingels’, or more impressive that Richard Branson’s, is a complex mix of je ne sais quoi, athletic prowess, and a taste of the “he’s just like us!” Architects love that the photos provide behind-the-scenes insight into the life of one of the most prolific and revered professionals of our time. Behind the accolades and behind the Barony, we discover a man swimming, biking, rowing, and helicoptering his way into his eighth decade. It’s reassuring to see that an architect who has always sought to stand at the vanguard of the innovative and the bold doesn’t show signs of letting up anytime soon.
Lord Foster’s Instagram posts show us positive, human endeavors that we should respect as a profession: spending time with family, taking a vacation, and, most importantly, enjoying his work as an architect – a creative passion, or way of living, that permeates everything we do. If we are indeed moving beyond the age of “cults of personality” cultivated by the media, it’s fascinating to see that Norman Foster is taking full advantage of the one-to-one relationship between public figure and the public by openly showing us what he enjoys, treasures, and strives to achieve.




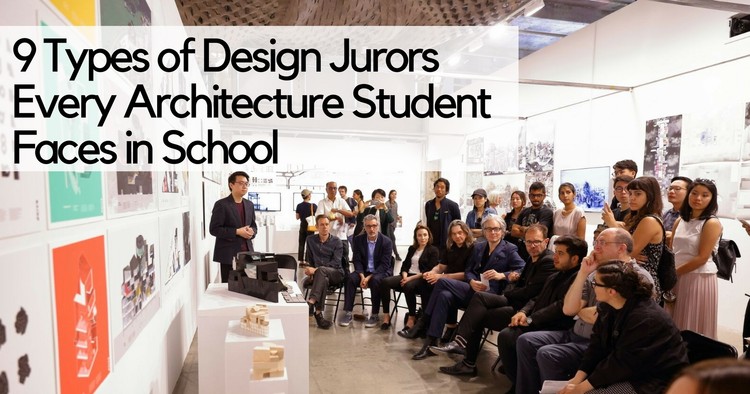






.jpg?1503671953)


.jpg?1503672004)
.jpg?1503671990)
