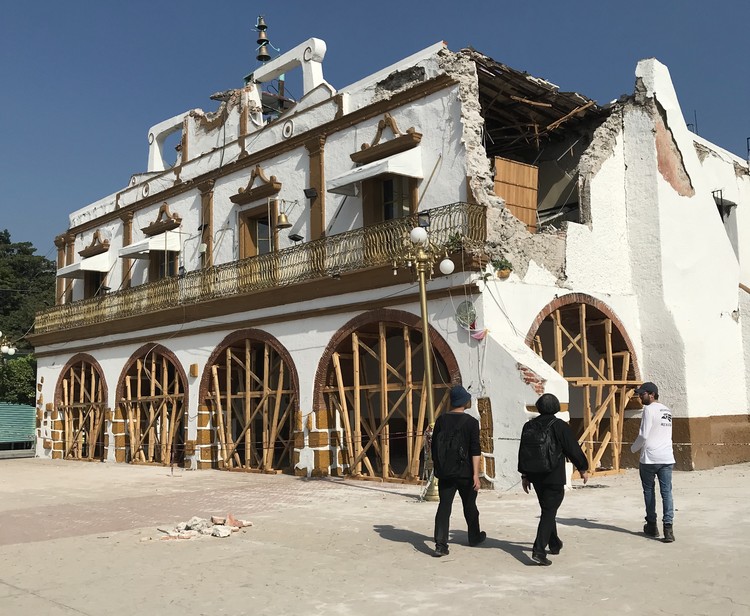
The Minnesota Experimental City (MXC)—a utopian plan for the city of the future that was decades ahead of its time, and yet is surprisingly little-known—was the brainchild of the urban planner and technocrat Athelstan Spilhaus. Spilhaus was a man who saw science as the solution to the problems of the world, and became a public figure presenting his ideas of utopia in everyday life through his comic strip "Our New Age." During the mid-1960s, he conceived an ambitious plan to condense his ideas into a prototype for future cities that would be both noiseless and fumeless, accommodating America's growing population and their by-products.
A new documentary, The Experimental City, explores the development, and ultimately, failure of the MXC's vision for future settlements. Using retro film clips, it takes us back in time to a period where Spilhaus' predictions of computers that can fit into your home and remote banking appeared more of a fantasy than reality. The film is directed by Chad Freidrichs (known also for his 2011 film The Pruitt-Igoe Myth) and was premiered at the Chicago Film Festival, in conjunction with the Chicago Architecture Biennial. Several further screenings will be taking place across the country, including at DOC NYC on November 16th.
















.jpg?1510084039)














.jpg?1510054144)
.jpg?1510054144)



















