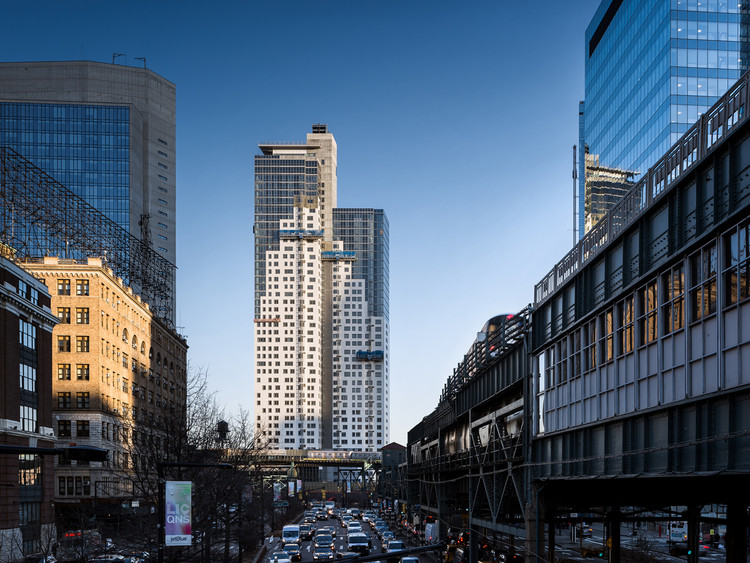
This article was originally published by Metropolis Magazine as "The Fascinating History of Le Corbusier’s Lost Barge."
This winter, France experienced some of the heaviest rains it has seen in 50 years. In Paris, the Seine flooded its banks, submerging parks, streets, and disrupting metro service. The deluge also claimed an architectural curiosity. On February 8th the Louise-Catherine, a concrete barge renovated by Le Corbusier, slipped below the murky waters of the Seine and came to rest on the bottom of the river by Quai D’Austerlitz on the east side of Paris.
As the floodwaters receded, the 100-year-old barge’s bow became stuck on the wharf, tipping it into the river, according to Le Parisien. Though firefighters were present and attempted to save the historic vessel, it filled with water and sank in a matter of minutes.









.jpg?1520626310)


























