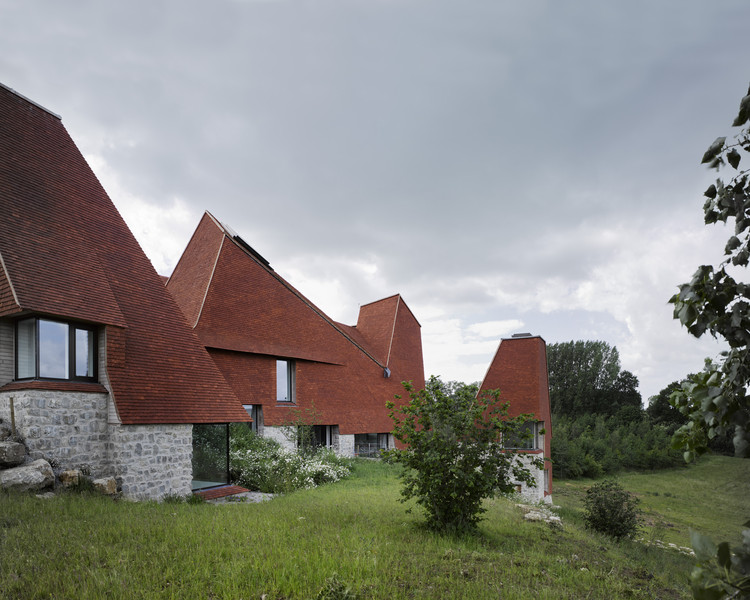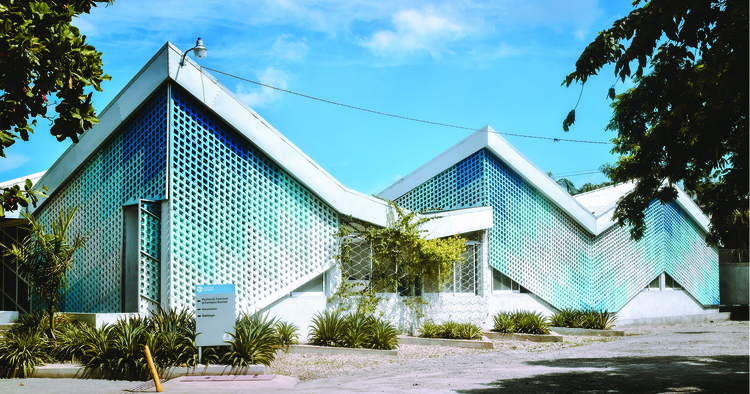
This article was originally published by Common Edge as "Why Homes Are the Original Architecture."
Homes may be the most powerful projection of architectural value. Because shelter is essential for all of us, the home is architecture’s universal function. We’re all experts on what our own home must be, to us.
But architects often have a different view of home. Twenty years ago—during the recession before the last recession—I remember hearing an architect declare that he could earn a living designing houses until “real work came along.” Another architectural meme is the classic first job: designing a house for your parents.





































