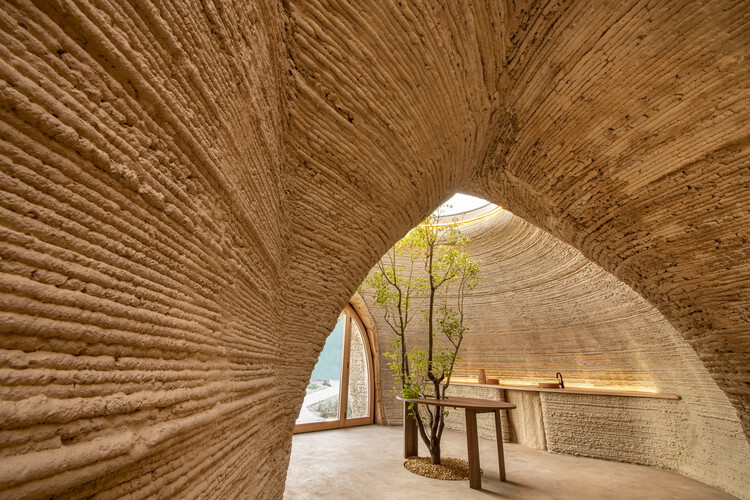
When we look at African architecture, we see the architectural diversity of a continent which has been shaped and moulded into its present form by a combination of internal and external factors. When we look at African architecture, there is also a tendency for certain regions to take precedence over other parts of the continent. The Tropical Modernist works of Maxwell Fry and Jane Drew in Ghana and Nigeria, for example, are extremely well documented. So is the extremely well-preserved colonial-era architecture of the Eritrean capital of Asmara. Yet, there seems to be parts of the continent that “slip under the radar” in African architectural conversations – and the book Architectural Guide: Sub Saharan Africa is a welcome addition to African architectural scholarship.




























_Simone_Bossi.jpg?1629234719)
_Maria_Gonzalez.jpg?1629145604)
_Trie%CC%A3%CC%82u_Chie%CC%82%CC%81n_01.jpg?1629145656)
_Alex_shoots_buildings.jpg?1629229852)
_Leonid_Furmansky.jpg?1629230142)








.jpg?1615469357)
.jpg?1628253352)















