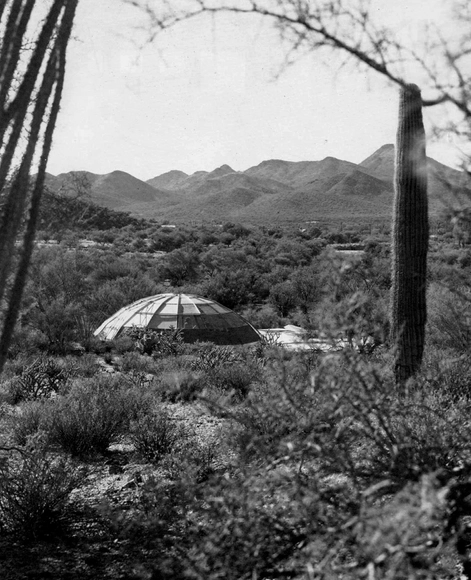
According to Business Insider and a number of other real estate development outlets, the "Dream Hub" project in Seoul Korea that drew designs from internationally renowned architects including Daniel Libeskind -designer of the master plan - MVRDV, Dominique Perrault, BIG, REX, KPF and Tange Associates is on the verge of collapse. The Yongsan Development Corporation reportedly defaulted on a major loan repayment, citing difficulties in raising funds due to the real estate slump since the 2008 global financial crisis. The collapse of the project is still speculative, as it is unclear how the next round of loans that are to mature in June will fare.
The $28 billion real estate "Dream Hub" project was to develop 56-acres in central Seoul into a modern business hub. In its planning it included shopping malls, hotels, department store, apartment blocks, and mixed-use office towers. Follow us after the break for a recap of the projects that were planned for this development.














