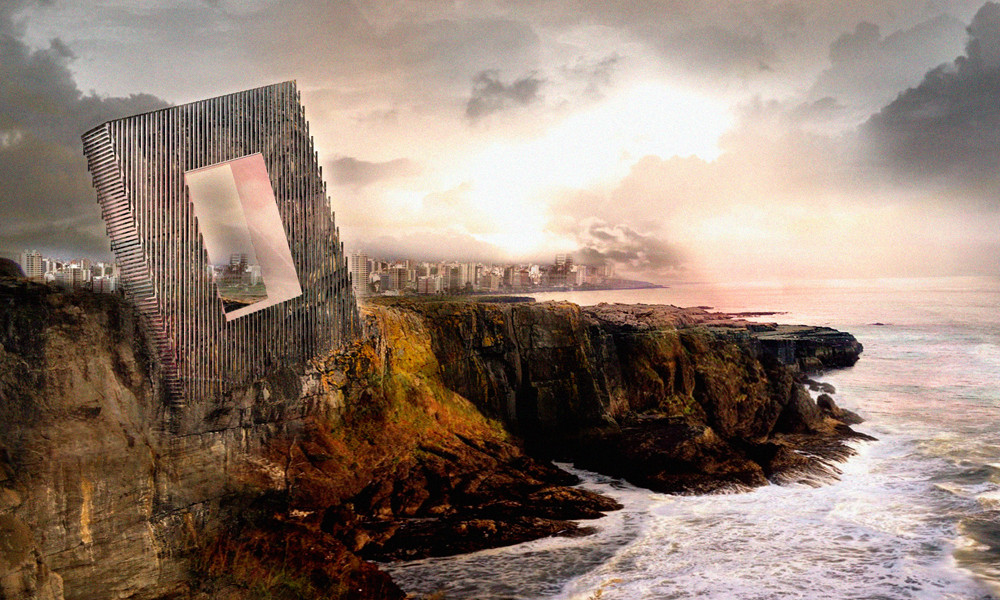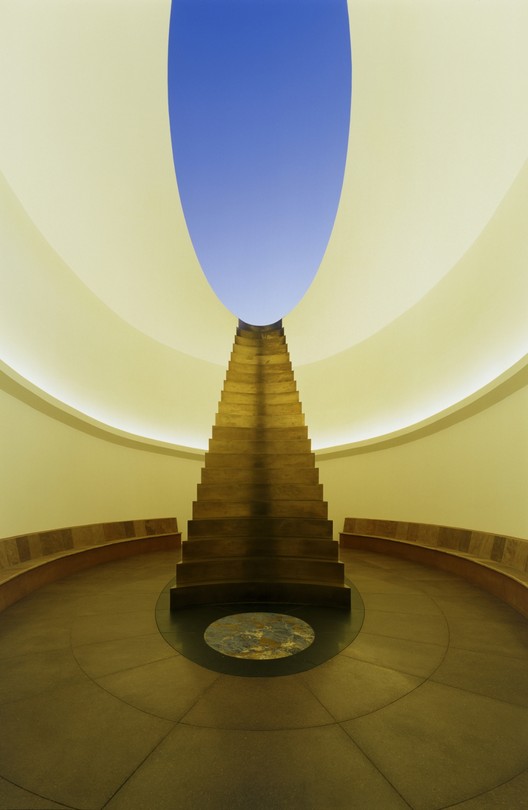
We have entered an era of ‘modernization’, led by the Western world. In our times of unprecedented demographic expansion, infrastructural development is racing to meet demand with supply. As architects and designers, we have been pressured to embrace consumerism. Globalization has been adopted as a solution to the problem. Developing countries have equated economic prosperity and success to the adoption of ‘contemporary architecture’ in a bid to demonstrate leadership and innovation. And voila, we have a palette of sleek buildings to meet the population’s needs, as well as to “modernize” our landscape. Surely, mimicking the formula of technologically advanced countries will project us into the public eye.
Well it certainly does, but not necessarily in a positive way. It is creating a global architectural uniformity as designs promoted by Western ‘architectural gurus’ are being replicated around the world. We are neglecting vibrant contextual elements and hence constructing a generic world lacking humane facets of design. Would it not be a tragedy if Paris, Venice and Barcelona all looked similar? Would we not mourn the vibrancy of Parisian streets around the Eiffel Tower, the romanticism of Venetian waters and the monumental Sagrada Familia that dominates the skies of Barcelona? Do we really want a world that is basically a mirror image of the US?
More after the break...





























