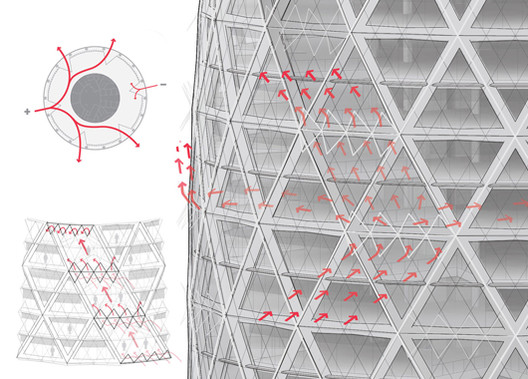
On Friday, one of the strongest storms ever to hit land left 660,000 Filipinos homeless, with countless more desperately needing basic supplies to survive.
In the wake of catastrophe wrought by Typhoon Haiyan in the Philippines, the American Institute of Architects (AIA) and Architecture for Humanity are calling for immediate help as survivors face severe shortages of food, water, shelter and medical supplies.
Both organizations will be aiding local volunteers to help rebuild in the coming days and weeks. Through speaking with local stakeholders and construction professionals, they are working to begin understanding the on-the-ground situation to prioritize rebuilding needs and help affected regions build back better and stronger. Relief and reconstruction, however, cannot happen without your support. Learn how you can send aid to typhoon victims today after the break.





















