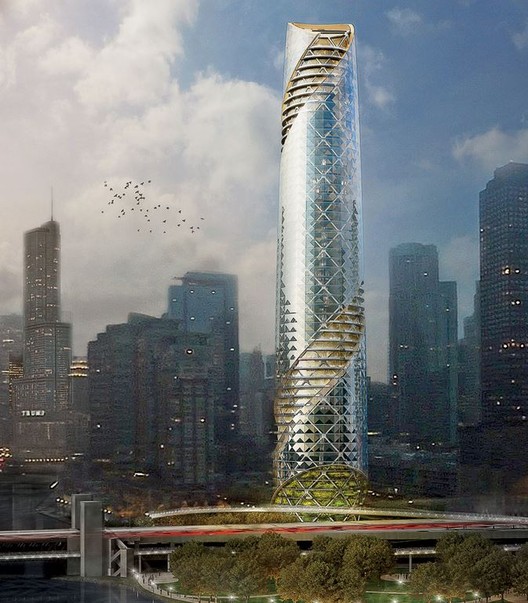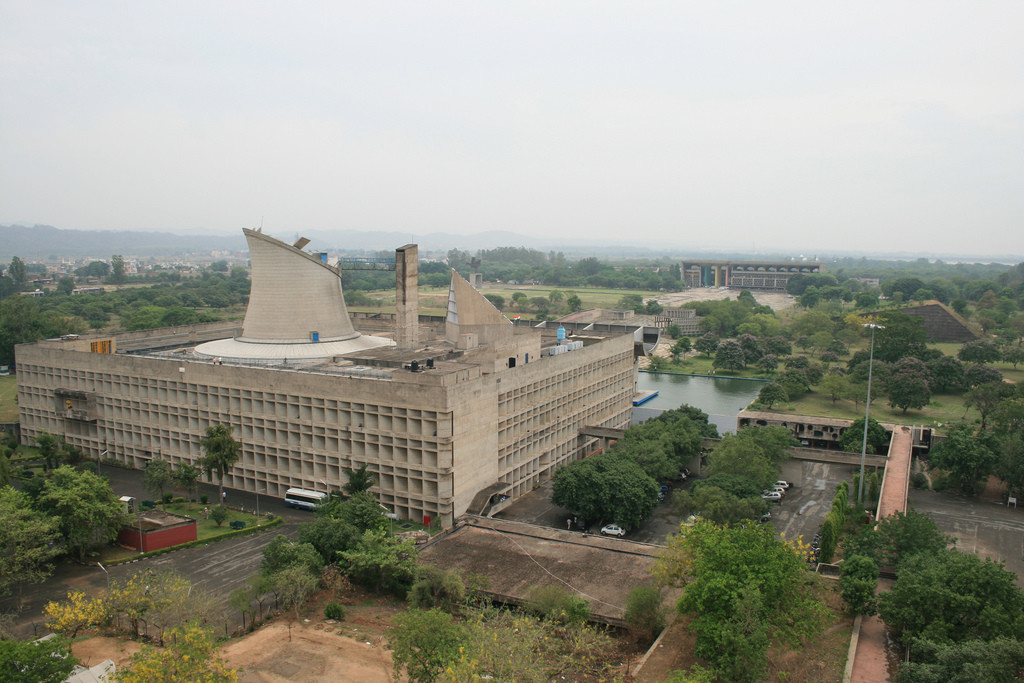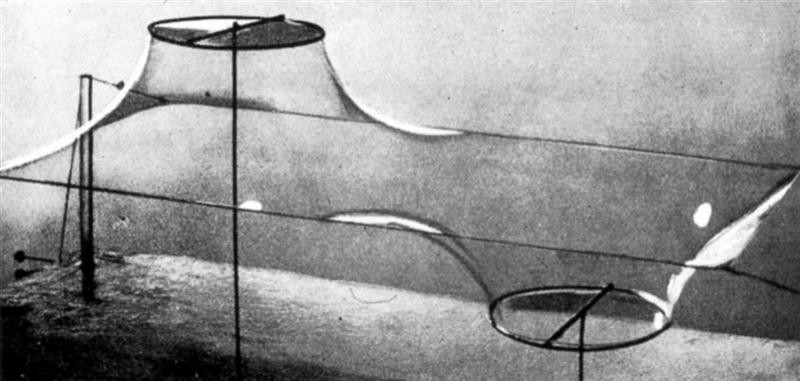Pritzker laureate Frei Otto was best known for his tensile structures. A prime example Otto’s ingenuity, the 1972 Olympic Stadium in Munich was a collaborative work with Gunther Behnisch that connected the park’s main programs - the natatorium, gymnasium and main stadium - with a whimsical, lightweight canopy structure that mimicked the “rhythmic protrusions” of the Swiss Alps. Watch the Spirit of Space short film above to see the project in its current state and learn more about the pioneering structure, here.
Editor's Choice
Video: Olympiapark München / Frei Otto
Corporate Dystopia: Liam Young Imagines a World in which Tech Companies Own Our Cities
What if the manufacturers of the phones and social networks we cling to became the rulers of tomorrow’s cities? Imagine a world in which every building in your neighborhood is owned by Samsung, entire regions are occupied by the ghosts of our digital selves, and cities spring up in international waters to house outsourced laborers. These are the worlds imagined by self-described speculative architect, Liam Young in his latest series of animations entitled ”New City.” Read on after the break to see all three animations and learn more about what’s next in the series.
Venice Biennale 2016: 5 Proposals Shortlisted for Australian Pavilion

The Australian Institute of Architects (AIA) has revealed the five proposals shortlisted for exhibition at the Australian Pavilion at Venice's 2016 Architecture Biennale. The announcement comes following a two-stage presentation and selection process judged by the Venice Biennale Commission, currently helmed by AIA Immediate Past President Paul Berkemeier.
The 2016 Biennale will mark the inaugural exhibition within Australia's new pavilion at Venice, designed by Denton Corker Marshall and slated for a May 2015 opening.
Read more about the shortlisted projects after the break.
6 Politically Motivated Cities Built From Scratch

Threatening to end Cairo’s 1,046 year dominance as the country’s capital, earlier this month the government of Egypt announced their intentions to create a new, yet-to-be-named capital city just east of New Cairo. The promise of the more than 270 square mile ‘new New Cairo’ has attracted headlines from around the world with its sheer scale; a $45 billion development of housing, shopping and landmarks designed to attract tourism from day one, including a theme park larger than Disneyland. And of course, the plans include the promise of homes - for at least 5 million residents in fact, with the vast number of schools, hospitals and religious and community buildings that a modern city requires - making the new capital of Egypt the largest planned city in history.
The idea of building a new capital city has appealed to governments across history; a way to wipe the slate clean, stimulate the economy and lay out your vision of the world in stone, concrete and parkland. Even old Cairo was founded as a purpose built capital, although admittedly urban planning has changed a little since then. It continues to change today; see the full list of different ways to build a totally new city after the break.
eVolo Announces 2015 Skyscraper Competition Winners
.jpg?1427753710)
From 480 submitted projects from around the world, three winners and 15 honorable mentions have emerged at the top of eVolo’s 2015 Skyscraper Competition. Recognizing innovative highrise designs of the future, the competition emphasizes the role of technology, material, spatial organization, and their combined contribution to the natural and built environments. This year’s winners showed exceptional promise in adaptive vertical communities, and explored their ideas through imaginative and resourceful means.
Check out the winners and honorable mentions, after the break.
6 Ways to Repurpose the Chicago Spire "Hole"

With Santiago Calatrava’s unfulfilled Chicago Spire amounting to just a (costly) depression along the Chicago River, what was to be the second-tallest building in the world certainly has not established the legacy it intended. However, following the site’s relinquishment to local developers Related Midwest, it may yet have a meaningful impact on its community. Six Chicago-based firms of various disciplines have developed designs to make use of the "hole" by injecting a public program into the abandoned site.
Check out the inventive proposals, with ideas from firms including UrbanLab and Solomon Cordwell Buenz, after the break.
"Superstructure": 11 Projects That Defined Kiev's Soviet Modernism

Around the globe, the post-war years were a period of optimism and extreme experimentation. On both sides of the cold war's ideological divide, this optimism found its greatest expression, architecturally speaking, in modernism - but of course, the particular circumstances of each city offered a unique spin on the modernist project. According to the curators of "Superstructure," an exhibition presented at Kiev's Visual Culture Research Center from January 28th to February 28th, the utopian architectural works of Kiev represented "an attempt to transform the city into the environment for materialization of artistic thinking – in contrast to the strict unification of city space by typical construction and residential blocks." Architects such as Edward Bilsky and Florian Yuriyev, often working in collaboration with artists such as Ada Rybachuk and Volodymyr Melnychenko attempted to create projects that were a complete synthesis of architecture and art - an approach to design that often didn't sit well with the Ukrainian authorities of the time.
Featuring research by Alex Bykov, Oleksandr Burlaka and Oleksiy Radynski, "Superstructure" examined the projects which were typical of this particular cultural moment in Kiev. After the break, we present this research, and a selection of images from the exhibition.
Chandigarh Under Siege: Le Corbusier’s Capitol Complex Threatened by Housing Development

Dr. Vikramāditya Prakāsh is a professor at the University of Washington and the founder of the Chandigarh Urban Lab. In the following article he discusses the past, present and future of Le Corbusier's vision for Chandigarh, explaining the reasons behind the petition he started against a new residential development to the North of the city.
Le Corbusier’s famous Capitol Complex in Chandigarh, India is about to be ruined by the construction of a gaggle of towers to its immediate north. The new project, called ‘TATA Camelot’, is being developed by TATA Housing, the real estate wing of TATA Group, a major multinational and one of India's largest industrial companies. TATA Camelot’s 27 proposed towers, each between 13 and 36 storys tall, will not only destroy the architectural and urban design integrity of the Capitol, they will also disrupt the fragile Himalayan ecology of the area. In the contest between development and preservation, it is the larger public good and the long term perspective of the ecological that must be prioritized.
The World's Tallest Buildings Throughout History

Graphic artist and designer Martin Vargic of Halcyon Maps has created a fascinating set of infographics that showcase both the cultural typologies of each continent's architecture as well as the evolution of its tallest buildings throughout history. Exploring the progression of height differences of the tallest buildings in Europe, North America, Asia, Africa, South America, and Oceania, Vargic's visually-striking charts detail 5,000 years of building history, from ancient to modern times.
Check out the charts, after the break.
Morphosis Unveils Plans for 381-Meter-Tall Skyscraper in Vals

Morphosis Architects’ highly anticipated plans for a new luxury hotel in Vals has been unveiled. The proposal, selected by 7132 Ltd (and denounced by the jury) following an international competition, was lauded by the client for its “minimalist approach” that will “help the hotel blend with the mountain landscape at the existing resort campus.”
The ultra-thin, 381-meter-tall tower will be one of three Pritzker laureate-designed projects at the 7132 resort, joining Peter Zumthor’s Therme Vals Spa and Tadao Ando’s Valser Path, which is slated for completion in 2017.
More images and a response from Tadao Ando, after the break.
Never Built New York: Projects From Gaudí, Gehry and Wright that Didn't Make it in Manhattan

Ever since its unprecedented skyward growth in the late 19th and early 20th centuries, Manhattan has been an icon of construction all over the world, with recent estimates concluding that the island contains some 47,000 buildings. However, as with all construction, completed projects are just the tip of the architectural iceberg; Manhattan is also the home of many thousands of unloved, incomplete, and downright impossible proposals that never made it big in the Big Apple.
Of course, the challenges of New York are indiscriminate, and even world-renowned architects often have difficulties building in the city. After the break, we take a look at just three of these proposals, by Antoni Gaudí, Frank Lloyd Wright and Frank Gehry, courtesy of 6sqft.
Tim Franco Captures the Overscaled Urbanization of Chongqing

These days, many of China's largest urban areas are easily recognizable to people from all over the world, with the skylines of coastal mega-cities such as Shanghai and Beijing taking their place in the global consciousness. Far less known though is the inland city of Chongqing - another of China's five top-tier "National Central Cities" - where in 2010 the Chinese government embarked on a plan to urbanize a further 10 million of the region's rural population, with around 1,300 people now moving into the city every day.
Since his first visit to the city in 2009 photographer Tim Franco has been on a mission to document the rapid change in what he believes is "maybe the most widely unknown megacity in the world." The result is Metamorpolis, a forthcoming photographic book by Franco with text by British journalist Richard Macauley, which documents the colossal scale of development juxtaposed against the people of Chongqing - many of whom still live an incongruous rural lifestyle among the concrete sprawl. Read on after the break for more images from the book and an interview with Franco about the experience of documenting one of the world's fastest-growing cities.
ARCHIZOO: Illustrated Architectural "Animals" from Federico Babina

An architectural “Paraidolia,” Federico Babina has uncaged the ARCHIZOO. Recalling images from his childhood, Babina has imagined a creative series of zoo animals rendered in familiar architectural forms.
“When I was a child I wanted to be an architect and now that I'm an architect I would like sometimes go back to my childhood,” says Babina. “Our mind is capable of collecting, record and store millions of images. One thing that always interests me is the association that we can do between these images.”
View the ARCHIZOO, after the break.
How Heatherwick Studio Provides Small-Scale Encounters in a Large-Scale World

A casual observer might be forgiven for wondering how Thomas Heatherwick has developed such a reputation among architects. A scan of the works of Heatherwick Studio reveals relatively few completed buildings, and many of those that do make the list are small projects: kiosks, retail interiors, cafés. Indeed, to the average Londoner he is probably better known as the designer of the new homage to the iconic red Routemaster bus and as the creator of the wildly popular cauldron for the London 2012 Olympics - both unveiled in a year in which Heatherwick all but officially became the state-approved designer of 21st century Britain.
A look at the website of Heatherwick Studio sheds some light on this conundrum. With projects separated into “small,” “medium” and “large,” it is clear that a progression in scale is mirrored by a progression in time, with many of the smallest projects completed in the Studio’s early years, and most of those in the “large” category either recently completed or (more frequently) still on the drawing board. Their most recently completed project is also one of their largest, a “Learning Hub” for Nanyang Technical University in Singapore. How does a design studio that made its name in small projects adapt to such scale? ArchDaily spoke to Thomas Heatherwick about the Learning Hub and the increasing size of his projects to find out.
A New, Behind-the-Scenes Look at the Blade Runner Model Shop

It's a well-known fact that architects, almost without exception, love the 1982 film Blade Runner. Architects also love scale models. So what could possibly be more exciting than seeing photos of the model shop of the film? Enter this Imgur album of 142 photos from behind the scenes, posted earlier this week by user minicity. After the break, check out our selection of images of the Tyrell Corporation's imposing pyramidal fortress, among other things, under construction.
Frei Otto and the Importance of Experimentation in Architecture

In their notes on the selection of Frei Otto as the 2015 Pritzker Prize Laureate, the jury described him as an architect that took his work beyond the boundaries of the discipline, as an architect who was also a “researcher, inventor, form-finder, engineer, builder, teacher, collaborator, environmentalist, [and] humanist.”
To learn more about Otto’s multidisciplinary approach to architecture as well as his emphasis on experimentation, we turned to an interview he did with Juan María Songel in 2004, published in the book A Conversation with Frei Otto. In the interview, Otto discusses numerous topics of interest and relevance to architecture in the 21st century, and in particular the importance of experimentation and research, declaring: “Productive research must be brave!”
4 Fantastical Projects Take Top Honors in 2015 Fairy Tales Competition

The 2015 Fairy Tales competition, hosted by Blank Space, has drawn to a close with four winners and 11 honorable mentions emerging victorious. Now in its second year, the competition attracted over 1,200 entries from 65 countries and challenged participants in a number of fields to design architectural projects inspired and accompanied by fictional stories.
Check out the winning designs after the break.
Rare Interview with Buckminster Fuller on the Geodesic Life
"I must reorganize the environment of man by which then greater numbers of men can prosper,” says Buckminster Fuller in this rare interview on the Geodesic Life with Studs Terkel (recorded in 1965 and 1970). Animated by Jennifer Yoo and produced by Blank and Blank, this interview has been brought to life as the first of “The Experimenters” mini-series that features rare interviews with Bucky, Jane Goodall, and Richard Feynman focusing on science, technology and innovation.


























































