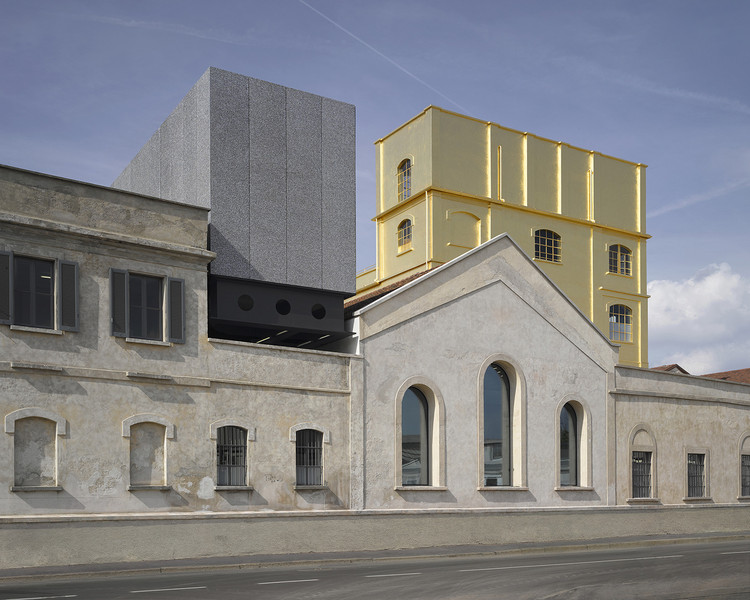
When it comes to the confluence of music and architecture, maybe the first thing that comes to mind is Goethe's claim that "music is liquid architecture." Goethe, however, was writing before the advent of MTV: music videos have become miniature films, attempting to capture all the tone, undercurrents and context of a particular song and translate them visually. Even better, the way music videos use architecture isn't the same as any documentary or film location; the camera attempts to mimic the way people listen to music by cutting and weaving around, designed for listeners as much as they are designed for viewers. Hence we see protagonists turning to the side, important elements placed away from the center and shots that both explore and disguise spaces in an attempt to fit the songs' acoustics to the setting.
What this means for us is that music videos can relate to architecture and capture its underlying tones in a way that a film might struggle to. For an architect wondering how the public truly understand and interact with a piece of architecture or remember a style, music videos are an untapped goldmine, since every setting location and filming choice show off how our wider culture relates to a building. Read on after the break for seven music videos that tell us a surprising amount about the architecture they feature.




.jpg?1410204566)







.jpg?1438787272)














.jpg?1438347714)
.jpg?1438347662)















